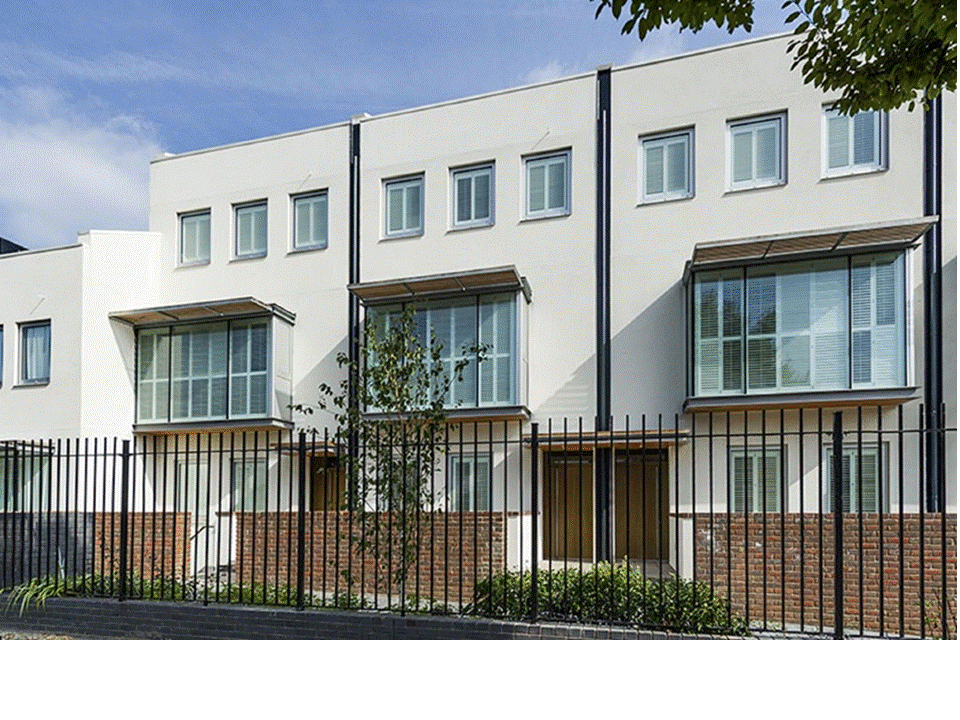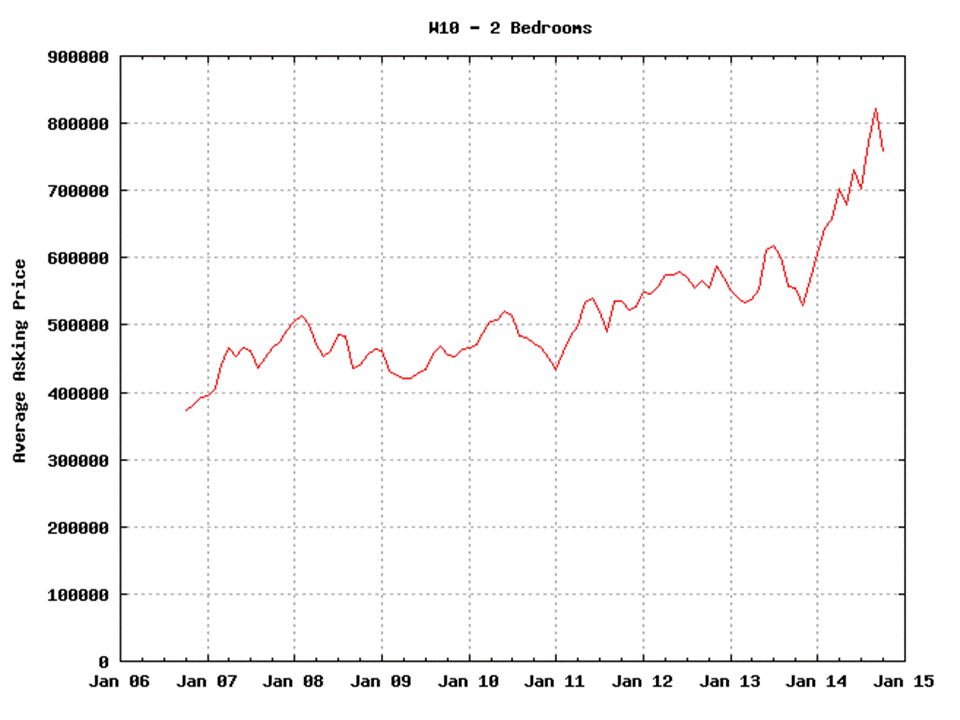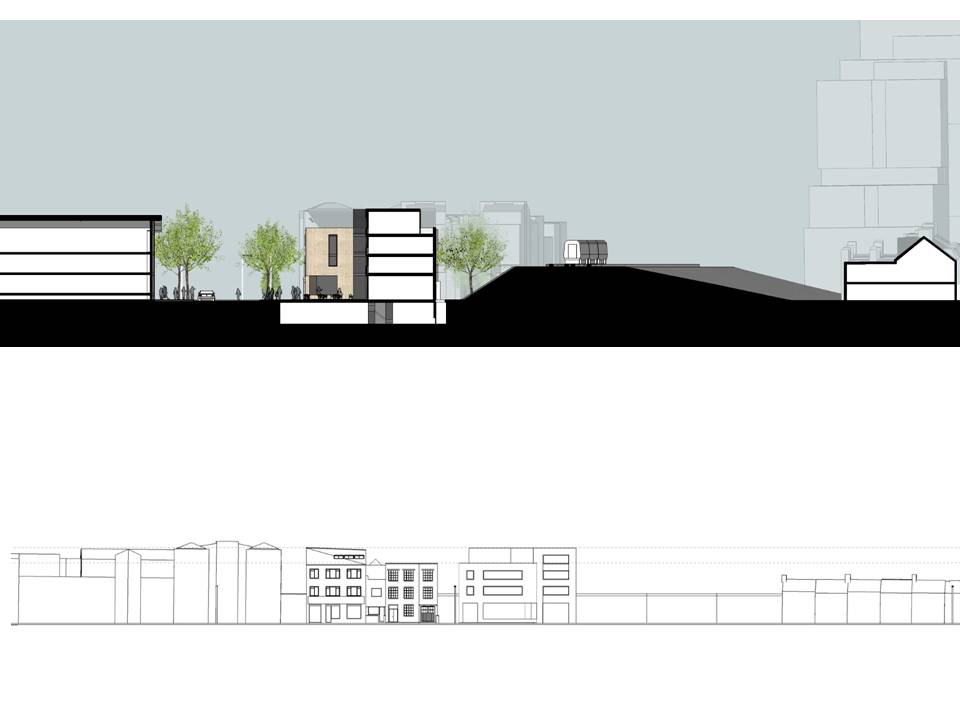Objective 10 Contribute to the Borough’s housing targets and seek out opportunities for building housing affordable to younger generations
RBKC Housing policy and targets
10.1.1 Current RBKC policies on Housing are set out in the Chapter 35 of the 2010 Local Plan. In its 2013 Housing Policy Review the Council noted that ‘Since the adoption of the Core Strategy in December 2010 house prices have continued to rise to an average of over a million pounds (£1,094,203). This is nearly double the average house price in 2005 and the highest average in England’.
10.1.2 Demand for housing in the Borough is ‘insatiable’ (The Council’s own term). RBKC’s stated strategic focus is therefore on ‘achieving a diversity of housing in mixed communities, to reduce the potential of further polarisation between, in broad spatial terms, the north and south of the Borough’.
10.1.3 The tenure profile in the Borough based on the 2011 Census is: 36 % owner occupation, 24% social rented housing, 37% private rented housing and 3% other. The private rented sector has the highest turnover of households compared to the other tenures, with 20% of the population estimated to change each year. Comparable figures for Inner London as a whole are around 40% of homes as owner occupied, 40% as social rented housing and 20% in the private rented sector.
10.1.4 The 2010 Local Plan set housing targets of a minimum of 3,500 homes to be provided between 2007/8 and 2016/7 (i.e. a rate of 350 units per year). The London Plan was amended and adopted in July 2011 and the RBKC target was increased. The 2014 Further Alterations to the London Plan have further increased the RBKC annual target to 733 housing units per year.
10.1.5 The agreed RBKC target for affordable housing in the adopted London Plan (July 2011) is 200 units per year, to be provided over a 10 year period.
10.1.6 In reality, numbers of houses built in the Borough have not got close to these targets in recent years. The workings of the development market are such that actual completions of new housing units also fall well below the level of permissions granted. Figures for actual completions in 2009/10 and 2010/11 were 324 and 175. The 2013 RBKC Monitoring Report notes a further reduction in the 2011/12, with 244 units approved and only 65 units completed.
10.1.7 Three of the housing challenges facing the Borough were identified in its 2012 Issues and Options paper:
- Affordability of housing remains a key issue in the Borough, with rising house prices.
- Following the Government’s introduction of Affordable Rent Tenure, very few households on the Register can afford Affordable Rent at 80% of the median market rent.
- Many of the market housing units that are delivered in the Borough do not address the range of identified local housing need ‘but do meet an international need for those able to afford the very high residential prices within Kensington and Chelsea and contribute to London’s role as a Global City’.
10.1.8 At the top end of the income spectrum, the ‘Buy to Leave’ phenomenon in parts of Kensington & Chelsea and in other Inner London boroughs has become a feature of the central London housing market.
How much new housing should the StQW area provide?
10.2.1 The Council does not disaggregate its borough-wide targets down to individual wards or to smaller areas within its boundary. Nor does RBKC (as yet) publish detailed figures for a Five Year Housing Supply, on a site by site basis and including smaller sites of 10 or some homes. Hence there is no notional target figure for housing starts that the StQW Plan will be expected to deliver. Most of the new housing in the Borough is expected to result from development of the Kensal Rise Opportunity Area, still several years away from coming onstream.
10.2.2 Local residents have no great wish to see a housing market in the StQW neighbourhood which ‘meets an international need for those able to afford very high residential prices’. There are enough other parts of the Borough which are experiencing, and meeting, these global housing market demands. What people in the neighbourhood seek are smaller units at prices which are ‘more affordable’ plus an element of affordable housing delivered via housing associations.
The nature of housing in the StQW area
10.2.3 There is a perception of the StQW neighbourhood (promoted by local estate agents) as an area on the edge of fashionable Notting Hill and one which is swiftly becoming a high-income residential enclave. The reality is more complex. It is true that house prices in W10 have risen sharply in recent years (and particularly sharply in 2013/2014) as a result of the ‘ripple effect’ of Prime London. As for the rest of the Borough, prices are now levelling off or falling, as from November 2014.
10.2.4 Within the streets of the StQW area there remain a significant number of less affluent households, including families which have lived in the neighbourhood for generations. In Dalgarno ward 64.9% of housing properties are socially rented (mainly north of Dalgarno Gardens and outside the StQW area). In St Helens ward, 43.5% of housing property is socially rented.
10.2.5 An analysis of ‘fair rents’ rents pre-dating the abandonment of rent control in January 1989 reveals a total of 246 rents registered with the Valuation Office, within the StQW neighbourhood. These are in Kelfield Gardens (8), Brewster Gardens (8) and Coronation Court (10), Bracewell Road (10), Highlever Road (23), St Quintin Avenue (28) and Cowper Terrace (9), Latimer Road (21), St Helen’s Gardens (22), Wallingford Avenue (10), Oxford Gardens (8), Kingsbridge Road (1) and Evelyn Fox Court (27), Finstock Road (9), Balliol Road (7), North Pole Road (4), St Quintin Gardens (8), Blakes Close (12), St Marks Road (20), Bramley Road – Robinson House (19).
10.2.6 Given that these numbers are part of the estimated 100,000 registered rents remaining from 1989 legislation (and steadily shrinking as tenants die or relocate) this is a significant number for such a small area.
Argyll Place, the new development built on the site of the fomer Princess Louise Hospital in Pangbourne Avenue. While the smaller units at the rear of the development have sold, the larger ‘townhouses’ shown here have been marketed unsuccessfully for over a year. Prices have been reduced from £4m to £3.5m.
10.2.7 While the average gross annual pay of RBKC residents in 2012 was the highest amongst all London boroughs at £36,000, income levels vary significantly within the Borough when looked at spatially. Many residents in the north of the Borough have incomes below £20,000 per annum, along with high levels of benefit claims.
10.2.8 Significant investment is being made in existing houses in the neighbourhood, particularly in the properties in the ‘red-brick’ Edwardian streets of the St Quintin Estate. Over 50 basement projects have been granted permission in these streets since 2002, with an acceleration of activity in the 2012-2014. Total refurbishment of properties, undertaken by developers for resale, has become more common. Such houses sell for well over £2m once refurbished and with a basement added.
Asking prices for 2 bedroomed flats in W10. Source Property Watch
10.2.9 Responses to the StQW survey show some nervousness over these market trends. While recognising the rights of homeowners to invest in their properties, there are those who are concerned that the area is changing too fast, raising the bar as to who can afford to live in it. There are anxieties over a perceived loss of ‘neighbourliness’ and over the exodus of younger people, within what has hitherto been a multi-generational and mixed community.
10.2.10 The StQW neighbourhood has long attracted families with young children. The attractions are the house-type (not too many stairs, easy adaptability, room for a buggy or pram, some garden space) and the local environment (wide and safe streets and pavements, easy residents parking). There are good schools in the neighbourhood at primary level (Oxford Gardens as a state school, Bassett House as private) as well as several nursery schools.
10.2.11 These are all features of the area much valued by local residents, new and existing. The area’s popularity amongst those with significant capital funds (but unable to afford ‘Prime London’) is evident from the regular flow of estate agent flyers, seeking new properties to put on their books. For older families established in the area for decades (some for several generations) there is concern that their own offspring now lack any realistic chance of affording to remain in the area.
10.2.12 The availability of lower cost property in the streets north of North Pole Road, and in the Oakworth Road/Methwold Road area, has helped to mitigate this trend. But even in these streets, young professionals and public sector employees are being forced to look elsewhere, further north or west. There are also comparatively few smaller flats suitable for older couples looking to downsize.
Affordable housing
10.3.1 RBKC 2010 Core Strategy policies require new developments to provide affordable housing at 50% of floor area, on residential floorspace within developments in excess of 800 sq.m gross external area. They also require provision to be in the form of a commuted sum in lieu of the equivalent amount of affordable housing floorspace where in excess of 800 sq.m but less than 1,200 sq.m of gross external residential floorspace.
10.3.2 In practice these ‘thresholds’ have no real impact. The Council accepts that ‘In practice it has been found that the existing 50% floorspace target has never been close to being achieved as it is subject to a financial viability assessment’.
10.3.3 The implications of Affordable Rent tenure introduced by the Government have also limited access to social housing. Very few households on the Register can afford Affordable Rent at 80% of the median market rent (the Government’s figure) with the most practical level for Affordable Rent being 45%.
10.3.4 Eligibility for social housing involves a number of criteria, including cases where the council has a duty to rehouse those living in temporary accommodation or on priority health grounds. The income ceiling is set at a gross household income of up to £66,000 per annum when applying to rent or buy a one or two bedroom property or up to £80,000 when applying to buy a family sized property (three bedrooms or more). Hence for many, including key public sector workers, ‘affordable’ housing in the Borough remains out of reach even if the household were to meet the eligibility criteria.
10.3.5 Part of the 2010 RBKC Core Strategy Policy CH2 requires that any off-site affordable housing (i.e. that where a developer provides funds to build units away from the site which is the subject of the planning approval) should not be located in certain wards, including the former Notting Barns and St Charles wards (the StQW neighbourhood). This policy was aimed at maintaining what the Council considered in 2010 to be an appropriate diversity of housing across the Borough. The 2013 Partial Review proposes to drop this policy , and adjusts the floorspace levels at which developments are required to provide affordable housing. Proposed new RBKC Policy CH2 (which has yet to go through an Examination in Public):
- requires developments that involve a net increase of 800 sq m of next floorspace to provide affordable housing at 40% by floor area on all the net additional floorspace created
- requires development of over 800 sq m of net additional residential floorspace to provide affordable housing on the total net increase in residential floorspace either
- i) as a commuted sum for developments with a net additional floorspace of below 2,400 sq metres
- ii) on site where the development involves a net additional residential floorspace of 2,400 sq metres or more
10.3.6 As in the rest of the Borough, land and sites for new housing is very scarce within the StQW neighbourhood. Little new housing has been built in recent years, apart from the one scheme of market housing in Pangbourne Avenue (Argyll Place). One or two infill developments have taken place on small sites.
10.3.7 The main increase in housing floorspace in the neighbourhood will have come from loft extensions and basements in owner-occupied properties rather than from wholly new homes. Unlike the streets with larger houses in the eastern part of the Oxford Gardens CA, loss of housing units through de-conversions of flats has not been a significant issue in the StQW neighbourhood.
Potential sites for housing development
10.4.1 Overleaf, an options appraisal of potential development sites in the StQW neighbourhood looks at four on which housing could be considered. This includes the land at Nursery Lane (which the StQW Forum does not see as a potential housing site but RBKC seemingly does) and the land on the western side of Latimer Road (on which these positions are reversed). The site at Crowthorne Road is a site with clear potential for housing development. The fourth site, at 142A Highlever Road, currently operates as a family-owned garage/workshop and petrol station, a use dating back to 1918.
10.4.2 The reasons why the StQW Forum does not consider the Nursery Lane site to be suitable for housing are:
- this backland is one of the original features of the St Quintin Estate, and has never been developed. The StQW Forum consider that its status is ‘greenfield’ land, whereas the NPPF gives priority to development on ‘brownfield’ land.
- the land provides an amenity to its neighbours and an area of tranquillity to the wider neighbourhood
- two previous planning inquiries have resulted in decisions to protect this green space
- until recently, local residents had long understood that the policy protection granted to the site in the RBKC 1990 Oxford Gardens CAPS document meant what it said.
10.4.3 Annexe C to this Draft Plan sets out the detailed evidence base for why this and two other backland sites should be designated as Local Green Space and/or continue to be protected from housing development.
Scope for Housing in Latimer Road
10.5.1 In the view of the StQW Forum, the western side of Latimer Road (brownfield land and currently developed at low intensity) makes for a more suitable location for new housing in the StQW neighbourhood.
10.5.2 Detailed feasibility work on the scope for redevelopment of a typical unit amongst the light industrial/warehouse Units 1-14 has shown that
- up to 10 studio or one/two bed flats can be provided on the approx 400 sq m footprint of a single unit, within height levels seen as acceptable following two sets of discussions at open meetings of the StQW Forum
- conversion of the ground and mezzanine floors of these units can provide good quality office space of the type in demand from small businesses and creative industries in North Kensington.
10.5.3 Such redevelopment would restore the street to a closer approximation of its 19th century urban form, raise levels of footfall, and increase the viability of service and retail activity thereby contributing to the wider StQW neighbourhood and the local economy.
Section and elevation of potential housing above commercial spae at Units 1-14 Latimer Road
10.5.4 Redevelopment of each of Units 1-14 is highly unlikely to take place simultaneously, given the separate ownerships of these premises. Building owners may take their view that their existing uses and tenancies are providing an adequate financial return, or meet their individual needs. The proposed StQW policies are calibrated (in terms of acceptable building heights) with the intention of providing a sufficient return on investment to encourage redevelopment, while not leading to excessive change in hope values for these properties.
10.5.5 Within the 5 year period that the NPPF defines as meeting the criteria for ‘deliverability’ of housing sites, the Forum considers it realistic to assume that 50-75% of building owners of the 14 units might choose to redevelop. This would create 50 to 75 housing units (up to 2 bedroom). While this size profile of does not correspond to the RBKC current preferred size mix, in policy terms, it is felt that Latimer Road (west side) is best suited to smaller units, targeted to young couples and older downsizers, than for family homes. The neighbourhood is already well provided with 3 and 4 bed family homes.
10.5.6 In responding in March 2015 to lobbying by London BIDS, seeking wider exemption from the current Permitted Development flexibilities on office to housing, the Communities and Local Government Department has responded “The Government’s change of use reforms are providing badly needed homes such as studios and one-bedroom flats for young people, especially in London where there is a particularly acute need for more housing”. The StQW Forum shares this view. Latimer Road provides a suitable and viable location for such housing.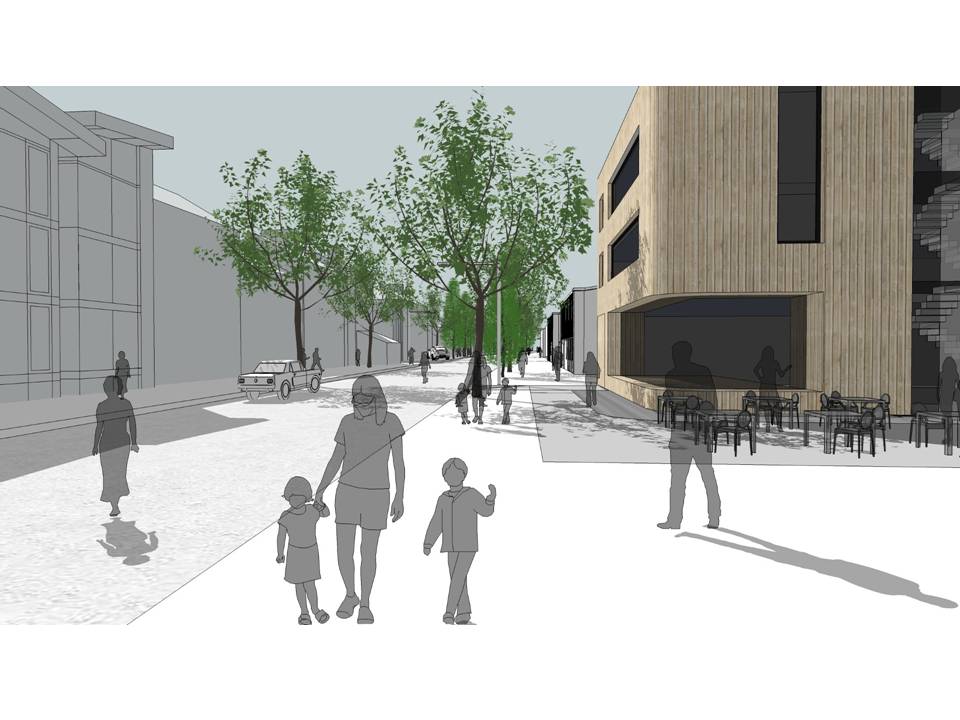 Street view of potential housing above commercial space on west side of Latimer Road
Street view of potential housing above commercial space on west side of Latimer Road
 (Please refer to PDF version of StQW Plan to see detail of Housing Site options appraisal)
(Please refer to PDF version of StQW Plan to see detail of Housing Site options appraisal)
Other potential housing sites
10.6.1 The other two potential development sites for housing within the StQW Neighbourhood are at 3-5 Crowthorne Road, and at 142A Highlever Road. The former is disused B2 industrial site, for which a mixed use proposal was refused by RBKC in 2013 as detailed in the table above. The latter is occupied by a garage workshop and petrol station, run by the same family since 1918 and for which change of use is a realistic prospect (assuming support at examination to StQW Draft Policy 10b below).
10.6.2 The Crowthorne Road site could deliver 15-20 housing units, while the St Quintin Garage site would allow for some 6-10 low rise or mews houses.
10.6.3 The development site at 301 Latimer Road, of which roughly one third will be taken up by the proposed underpass from Latimer Road to Imperial West, is a further potential mixed use housing site. Section 5 of this Plan explains the case for allocating this site for potential transport infrastructure use. Were the relevant transport proposals not to emerge from TfL (the ultimate owner of the land) StQW Draft Policy 8b would support a mixed use development with residential on upper floors.
HOUSING: DRAFT POLICY StQW 10
10a) To allocate for predominantly housing use the land at 3-5 Crowthorne Road, subject to any development providing a 30% element of employment floorspace (B1) and meeting RBKC Local Plan policies on affordable housing.
Reasoned justification: this site is well located for predominantly housing use. A 2013 proposal was refused on several grounds, including the fact that 178 sq m of commercial floorspace was not seen as outweighing the loss of 1235 sq m of general industrial floorspace and that no affordable housing was offered. The proposed 30% element of employment floorspace reflects the history of previous planning applications and pre-application advice on this site.
10b) To allocate for housing use the land at 142A Highlever Road, in doing so recognising the history of the site and applying a flexible approach to RBKC policy on the protection of petrol filling stations as a social and community use.
Reasoned justification. This irregular shaped backland site lies within a wholly residential area and its use since the 1918 as a garage workshop and filling station is neither a suitable use for the location nor one likely to continue after the retirement of the present owner. Planning conditions do not allow any signage for the filling station, and use of the site as such is limited to a small and shrinking clientele.
10c) To allocate the sites occupied by Units 1-14 Latimer Road for mixed use development, allowing housing use (C3) subject to ground and mezzanine floors remaining in commercial use (B1, B8, A or D class).
Additional housing units in Latimer Road were approved by RBKC in 1992 (Westview Close) and in 2010 (290-294 Latimer Road). Further housing on the western side of the street would contribute to RBKC housing targets and add activity and vitality to the street, increase footfall and viability for A and D class uses, and improve its safety and security. The urban form and building heights in the street would also revert to a form closer to their 19th century origins.
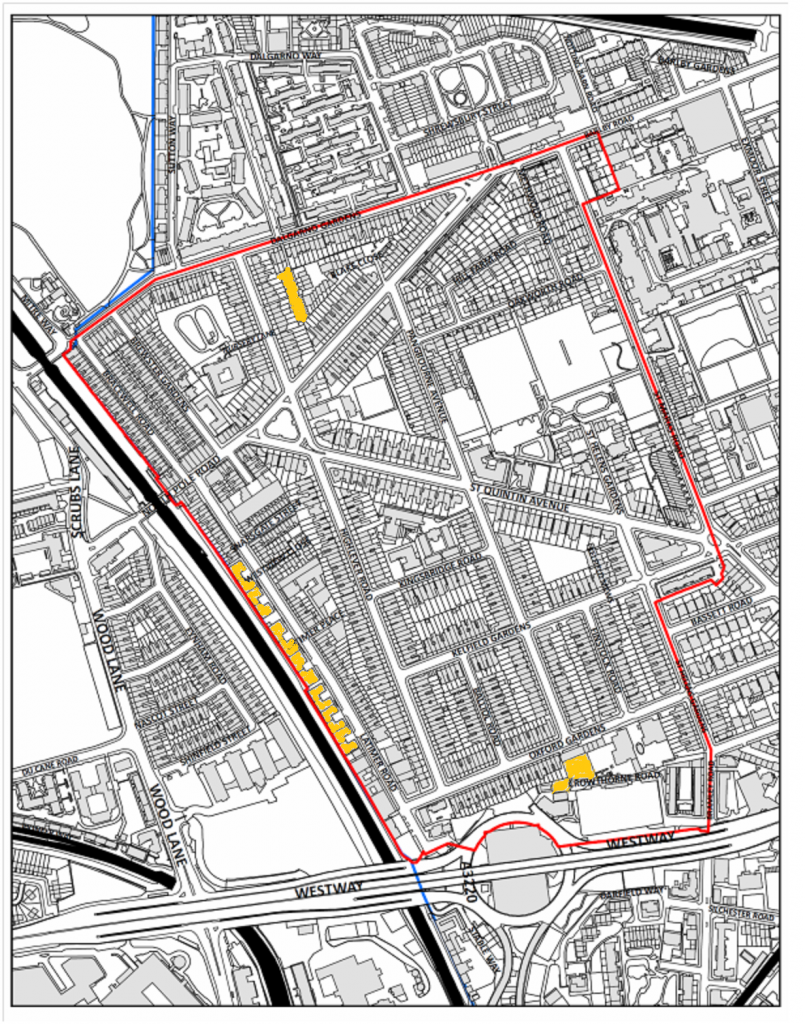
Map showing allocated housing sites at
142a Highglever Road (top)
Latimer Road (above commercial)
3-5 Crowthorne Road (bottom)
