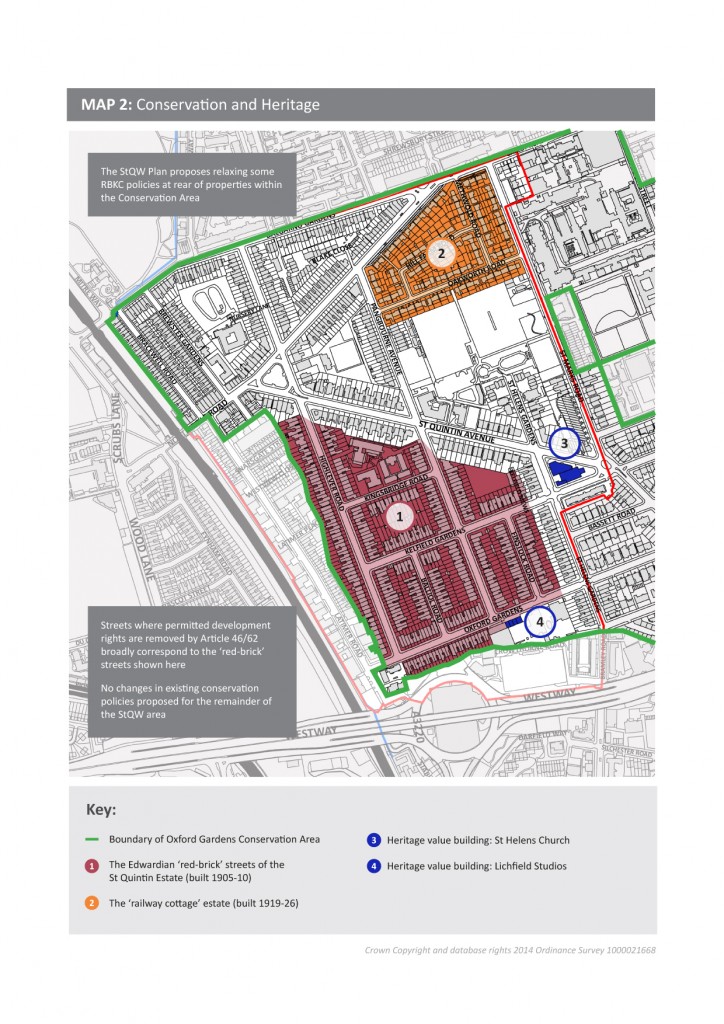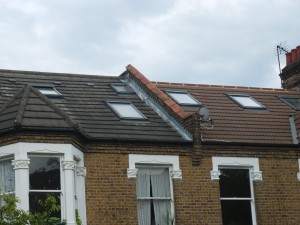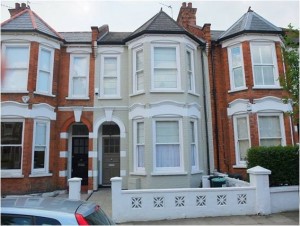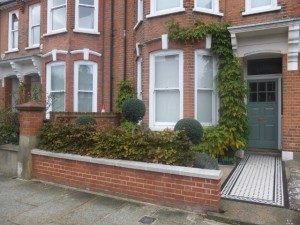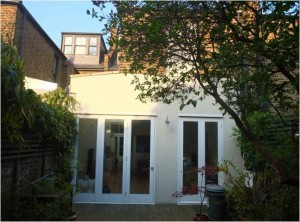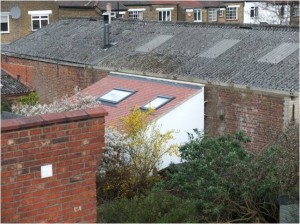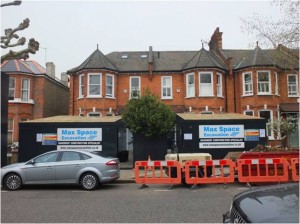Objective 2 Fine tune conservation policies for the neighbourhood, to protect heritage while reflecting contemporary lifestyles and making best use of existing housing stock.
Conservation
Objective 2 Fine tune conservation policies for the neighbourhood, to protect heritage while reflecting contemporary lifestyles and making best use of existing housing stock.
2.0.1 RB Kensington & Chelsea has a set of policies on conservation and design which are designed to preserve and enhance the Borough’s heritage. The quality of the buildings, public spaces, and garden squares in the Royal Borough is very high, and the Council works hard to keep it so.
2.0.2 The Council’s conservation policies have recently been reviewed, consolidating previous policies from the previous Unitary Development Plan with those from the 2010 Core Strategy. These revised policies were adopted by the Council in December 2014, as part of the Local Plan.
2.0.3 A set of RBKC Conservation Area Policy Statements has been prepared and adopted over the years, for each Conservation Area. That for the Oxford Gardens CA (which covers nearly all the streets in the StQW neighbourhood) was drawn up in 1975 and revised and re-adopted by the Council in 1990. This document continues to be used and referred to by the Council as ‘policy guidance’ in making decisions on planning applications. The Council considers that as a result of changes in the national planning system since 1990, the stated ‘policies’ in these CAPS documents now carry very limited material weight.
2.0.4 In 2014 the Council embarked on a programme of Conservation Area Appraisals, to replace the original CAPS documents. In light of the StQW Plan, the Council decided to bring forward from 2016 to 2014 the appraisal exercise for the Oxford Gardens CA. Officers undertook preparatory work in November 2014, and then agreed to suspend consultation on the new draft CAA until this neighbourhood plan underwent examination. This is in line with NPPF guidance which states Local planning authorities should avoid duplicating planning processes for non-strategic policies where a neighbourhood plan is in preparation. The new Conservation Area Appraisals will not set ‘policy’, but will provide evidence as to those features which are considered to contribute towards the character or appearance of the Conservation Area, and which are likely to be a material consideration in decisions on planning applications and in interpreting Borough-wide policies within each Conservation Area.
2.0.5 The proposed policies on conservation and design in the StQW Neighbourhood Plan have two purposes
- to fine-tune certain RBKC policies so as to ensure their appropriateness for the house types in the StQW neighbourhood.
- to establish neighbourhood level groundrules on some issues which are not specifically covered by current RBKC policies.
2.0.6 Unlike advisory or guidance material in a Conservation Area Assessment, identifying what changes may cause harm or benefit to the area, the StQW conservation policies (if successful at referendum) will have the force of policy in terms of the material weight which they carry.
2.0.7 The Oxford Gardens CA is a large conservation area by RBKC standards, and the StQW neighbourhood forms only one part of it (broadly corresponding to what is defined as ‘District C’ in the original 1979/1990 CAPS document). Following the addition to the CA in 2002 of further streets, the boundaries of the conservation area now include Bracewell Road, Brewster Gardens, Dalgarno Gardens, Barlby Road, and Oakworth, Hill Farm and Methwold Roads. Hence almost all the streets in the StQW neighbourhood fall within the conservation area (Latimer Road and the streets off it being the exception). Map 2 overleaf shows the boundary of the Conservation Area superimposed on that of the StQW Neighbourhood.
2.0.8 The conservation policies proposed within the StQW Draft Plan have been drawn up through consultation and discussion amongst local residents, at open meetings of the Forum. Each has been the subject of one or more votes at these meetings. Only those which have commanded clear majority support at these public meetings have been included in this Submission Version of the Draft Plan.
2.0.9 The Council also has a general duty under the 1990 Planning (Listed Buildings and Conservation) Act to ‘preserve and enhance the character’ of conservation areas which it designates. This same duty applies to the making of a neighbourhood plan. The StQW Forum has considered carefully the impact of each of the StQW conservation policies proposed below and is satisfied that this duty will continue to be fulfilled by RBKC, on the adoption of this neighbourhood plan.
Backland areas
2.1.0. The backland areas behind the terraced streets of the St Quintin Estate are part of its original design. They help to give the neighbourhood its special feel – a tranquil and open quality rare so near to the heart of London. While several of these pieces of land have been lost to development over the last century, three such pieces of land remain. Future planning policies for these sites are set out in Section 4 of this Plan on Open Spaces.
Conservation policies applying to individual houses.
2.2.1 Conservation area status is correlated with house values and it is in the collective interest of all homeowners to ensure that conservation policies are upheld and enforcement action taken on any breaches.
2.2.2 The outward appearance of the Edwardian and Victorian houses in the StQW area, as seen from the street, is the key feature of this part of the Oxford Gardens Conservation Area. The StQW neighbourhood was granted conservation area status because it is a good example of modest yet attractive and homogeneous domestic architecture of its time, and not because the area includes many Listed Buildings or those of special historical interest.
2.2.3 The streets of our neighbourhood are different from many parts of Kensington & Chelsea. We do not have the grander five storey stucco houses characteristic of other parts of the borough. Nor do we have the narrow streets, the mews, and the packed smaller houses of areas such as Hillgate Village. We do not have the shared garden squares that make the rear aspect of houses almost as important, in conservation terms, as their front facades. These distinctive characteristics of the neighbourhood are reflected in the proposed StQW policies below.
2.2.4 As a general theme, the StQW proposals involve continued protection of the appearance of the front of houses, while allowing some more freedom at the back.
2.2.5 For many properties in the neighbourhood, the ‘rules’ that apply to different types of building alteration depend on a complex inter-relationship between nationally applied rights for ‘permitted development’, Article 4 Directions removing those rights in specified streets, and RBKC planning policies. This relationship can appear complicated, not least because a building owner is required to refer to several different sets of Council and national government documents or web pages. One of the aims of the StQW Plan is to provide residents with a single document that explains all in one place.
2.2.6 Annexe B to this Plan explains the current position on RBKC planning policies and Article 4 Directions, and the inter-action of these with national Permitted Development rules, for the StQW part of the Oxford Gardens Conservation Area.
2.2.7 The remainder of this section of the StQW Draft Plan sets out each of the proposed policies on conservation, with a ‘reasoned justification’ for each. A more detailed justification for certain key policies can be found in the accompanying StQW Basic Conditions Statement, and in the Forum’s responses to consultation in the StQW Consultation Statment Annexe. The Council accepts that its policies on conservation are ‘non-strategic’ and can be varied through a neighbourhood plan. However, the Council has emphasised that it has a separate legal duty to preserve and enhance the conservation area. The StQW Forum is clear in its view that the policies proposed below, along with the set of Actions seeking controls through Article 4 Directions, will ensure that RBKC continues to meet this requirement in relation to the StQW neighbourhood.
CONSERVATION AND DESIGN: DRAFT POLICY StQW 2
StQW Draft Policy 2a) In respect of houses within all streets in the StQW area, whether or not subject to the current RBKC Article 4 Direction 46/62 and with the exclusion of ‘cottage’ properties in Oakworth Road, Pangbourne Avenue (east side), Methwold Road, Barlby Road (south side), St Marks Road (west side) and Hill Farm Road, dormer windows enabling loft extensions will be permitted on rear main roofs subject to details of dimensions, positioning in relation to the roof ridge and party wall, and use of materials. This policy will not apply to those few properties in the StQW neighbourhood with ‘London/butterfly’ roofs.
Reasoned justification: there are no remaining streets in the neighbourhood which have rooflines without one or more rear dormers, and which are wholly ‘unimpaired’. There are few viewpoints from which the rear of properties can be seen from the street or public areas. There remain a small number of groups of terraced properties where revised RBKC policy CL8(b)(i) is currently deployed to resist rear dormers. Such application of current RBKC policies is seen by the majority of local residents as restricting the scope of house-owners to make use of attic space, while doing very little to ‘preserve or enhance’ the character of the StQW part of the Oxford Gardens Conservation Area, where the rear of properties has limited historical or architectural merit. Varying this RBKC policy in respect of the StQW part of the Oxford Gardens CA is seen by the StQW Forum as having no material impact on the character of the conservation area, given the number and extent of rear dormers already in place. The roofscape analysis included in the Basic Conditions Statement at page 15 is the primary evidence base for this view.
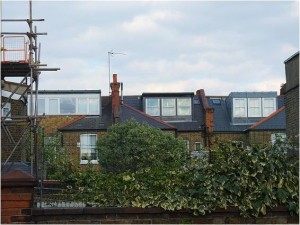
Rear dormers as part of loftrooms. The one in the centre conforms with current RBKC guidelines. The one on the left pre-dates more recent planning controls.
2.3.1 There have been a few occasions when house-owners have wished to make small alterations to the height of the roof ridge, in order to install insulation and improve energy efficiency. Where this outcome can be achieved without compromising a level roofline in a terrace, or making an appreciable change to the appearance and relationship of the property to its neighbours, StQW Draft Policy 2(g) below would allow for this.
StQW Draft Policy 2b) within those streets (and part streets) of the Oxford Gardens Conservation Area covered by Article 4 Direction 46/62 (as listed under 2b above) to allow minor adjustments to roof ridge heights for insulation improvements, where this does not materially affect the appearance of the roof or create an uneven roofline in a terrace, and to require main chimney stacks to be retained.
Reasoned justification: to allow house-owners to improve the energy efficiency of their homes, provided that this does not materially affect the character of the conservation area.
Rooflights
StQW Draft Policy 2c) within those streets (and part streets) within the StQW part of the Oxford Gardens Conservation Area covered by Article 4 Direction 46/62 (as listed below) the introduction of rooflights to front main roofs facing the highway will continue to be resisted.
Balliol Road Nos 1-25 odd 2-26 even inclusive
Finstock Road Nos 3-41 odd and 2-42 even inclusive
Highlever Road Nos 1-127 odd, 2-88 even inclusive
Kelfield Gardens Nos 15-21 odd, 22-33 odd, 2-46 even inclusive
Kingsbridge Road 1-23 odd inclusive
Oxford Gardens Nos 135-185 odd, 122-174 even inclusive
St Helens Gardens 21-51 odd inclusive
St Quintin Avenue Nos 1-31 odd inclusive
Wallingford Avenue Nos 1-69 odd, 2-74 even inclusive
Reasoned justification: Rooflights are ‘permitted development’ and do not normally require planning permission. The above policy reflects a continued application of current RBKC policies in conjunction with an existing Article 4 Direction. A proliferation of rooflights in front roofs is acknowledged as a characteristic of conservation areas ‘at risk’ through insufficiently robust policies and/or lack of enforcement. The policy is included in the StQW Plan to provide clarity on an issue on which house-owners have been confused. A proposed ‘Action’ extends the current Article 4 Direction to Pangbourne Avenue and the eastern side of Brewster Gardens.
Painting of brickwork on front facades
2.3.2 Overpainting of original brickwork on front facades is strongly discouraged by the 1975/1990 Oxford Gardens Conservation Area Policy Statement. But it remains permitted development, and this right has not been removed by a RBKC Article 4 Direction (as it has in other parts of the Borough)
2.3.3 Open meetings of the StQW Forum have expressed a clear majority view that the character of this part of the Conservation Area would be severely damaged were there to be rash of painting of the attractive original Edwardian brickwork facades in the ‘red brick streets’.
2.3.4 Hence Action 2i below asks the Council to introduce an Article 4 Direction applying to the same streets and addresses as currently covered by Article 46/62 on roof and front alterations, which would remove permitted development rights on painting ‘elevations facing the highway’. This would leave householders in Bracewell Road, Brewster Gardens and other unaffected streets, where many houses are already painted, free from any additional restrictions.
Front boundary walls and fences, bin and bike sheds.
2.4.1 Alterations to front boundary walls are a form of Permitted Development. This means that no planning permission is required, provided that the works remain within the nationally applied limits (these are a height limit of 1m where next to a highway/pavement or 2m elsewhere).
Front boundary walls. The StQW Forum views this as a good example of how original walls and paths can be sympathetically restored. Many others front walls/railings are over the 1m height allowed under Permitted Development and it is doubtful whether planning permission has been obtained in all cases.
Permeable surfaces in front garden areas
2.5.1 The Council already has a borough-wide policy CE2(f) of ‘resisting impermeable surfaces in front gardens’. In practice, there is little evidence of this policy being applied or enforced in the StQW area, where front garden works are frequently carried out without a planning application.
2.5.2 Given this context, Draft StQW Policy 2e specifies more clearly an approach to hard surfacing in front gardens, geared to building types in the StQW area and ensuring that the attractive tiles and mosaic paths in the area are maintained. This would apply only where works to a front garden exceed permitted development rights, and would be compatible with RBKC policy CE2(f).
StQW Draft Policy 2d) to resist the introduction of non-permeable surfaces to front garden areas (above size limits within Permitted Development rights) other than for the replacement of existing main paths or where approved hard standing for parking, and crossovers is already in place.
Reasoned justification: while this proposal largely duplicates RBKC Policy CE2(f) there is little evidence that residents are aware of the latter policy, or that is enforced. StQW Policy 2e) above is therefore proposed in order to provide greater clarity of wording and to increase levels of awareness of the detriment created by unrestricted hard surfacing of former front gardens, these being a very common feature of the StQW neighbourhood as compared with other parts of the Borough. Section 3 of this Plan gives more detail of flood risk in the area.
Ground floor rear/’side closet’ extensions
2.6.1 This form of extension, in which the original rear side outdoor passage of a terraced house with a back room is incorporated into the body of the ground floor, with a glazed roof to the party wall, has long been a popular form of alteration to properties in this neighbourhood. Many such extensions are approved by the Council under permitted development rules and a Certificate of Lawful Development is issued. In other cases full planning permission is sought. StQW Draft Policies 2e and 2f aim to provide clarity on planning issues related to such development. Interpretation of RBKC policies on these issues has proved problematic in the past.
StQW Draft Policy 2e) for ground floor rear/side extensions within the StQW area, where the original external side passage is incorporated into the body of the house, to make no requirement for ‘subordination’ within the rear façade (via a small setback).
Reasoned justification: there is a requirement in the updated RBKC Policy CL9 for rear extensions and modifications to existing buildings to be ‘subordinate to the original building to allow the form of the original building to be clearly understood, and to reinforce the character and integrity of the original building, or group of buildings’. The UDP version of a similar policy has until recently been applied to planning applications for rear extensions in the Oxford Gardens CA, with case officers requiring a small (100mm) setback in the rear facade at the line of the original side passage to the house. The practical consequence is to prevent the use of full width sliding doors. This RBKC policy is seen by local residents as an unnecessary and inappropriate restriction in a neighbourhood where the rear ground floor facades of dwellings are not visible from public viewpoints, nor from shared garden squares, and are in any event of modest historical and architectural merit. Varying this RBKC policy in respect of the StQW part of the Oxford Gardens CA is seen by the StQW Forum as having no material impact on the character of the conservation area.
Full width extension in Highlever Road
‘Garden studios and workrooms’
2.7.1 Under current 2015 Permitted Development Rights, outbuildings, sheds and garages do not need planning permission, within certain parameters. The most important are:
- no outbuilding on land forward of a wall forming the principal elevation
- must be single storey with a maximum eaves height of 2.5m and a maximum overall height of 4m with a dual pitched roof and 3m for any other roof.
- no verandas, balconies or raised platforms
- no more than half the area of land around the ‘original’ house to be covered by additions or other buildings.
Permitted development rights are subject change and property owners should check the currently applying rights on the Government’s planning portal at www.planningportal.gov.uk.
2.7.2 Current RBKC policies on such outbuildings are aimed more at conventional ‘conservatories’ rather than the type of structures now appearing in rear gardens in the StQW neighbourhood. StQW Draft Policy is aimed at introducing some workable and realistic controls on this type of development, while allowing for house-owners to make use of their garden space.
StQW Draft Policy 2g To limit rear garden outbuildings in the StQW neighbourhood to a maximum coverage of 12 sq m, with structures to remain within permitted development heights of 2.5m at the eaves and 3m at the ridge of any pitched roof.
Reasoned justification: Residential property values in RBJKC are such that domestic floorspace is at a premium. The trend towards building outbuildings in rear gardens (variously described as ‘studios’or ‘workrooms’) has moved well beyond traditional conservatories or sheds for garden furniture and equipment. While such outbuildings are granted planning permission on condition that they are ‘ancillary to the main dwelling’, this is difficult to enforce and the scope for sub-letting offers temptations. For immediate neighbours, such structures can have a significant detrimental impact on views, aspects and privacy.
2.8.1 Introduction of this policy on outbuildings will require an addition to RBKC Article 4 Directions applying to the StQW neighbourhood, as proposed in Action 2 below.
Example of a ‘garden studio’ built within the StQW area, which gained retrospective planning permission
Basements
2.9.1 These have become one of the most contentious features of the refurbishment of houses in this neighbourhood, as elsewhere across the Royal Borough. There are now 50 examples, since 2003, of properties in the ‘red brick’ streets of the St Quintin Estate where basements have either been built or granted planning approval.
2.9.2 RBKC has revised and strengthened its policy towards basements, and adopted its new Basement Policy in January 2015. It is at an advanced stage in adopting a new SPD setting out further detailed requirements for basement applications, including additional construction transport management requirements. The Council’s new Basement Policy requires that basements should:
- not exceed more than one storey
- not exceed a maximum of 50% of each garden or open part of the site (85% previously)
- have a good quality construction management plan and traffic management plan
- plus some other conditions
2.9.3 Given this strengthening of RBKC policies, the StQW Plan does not propose further changes. The Council already operates a policy for the Oxford Gardens/St Quintin CA which does not allow the installation of railings of balustrades around front light wells (except where a semi-basement was an original feature of the house). The Forum considers that this policy should continue to be enforced. Glass bricks or flat conservation-style metal grilles provide an alternative solution.
Front windows and minor alterations to the front of houses
2.10.1 Existing RBKC conservation policies do not permit replacement which makes a material difference to appearance (including plastic or PVC window frames) and requires sash windows in wood. External security bars or grilles are similarly not allowed without specific planning permission. Double or triple glazing can be achieved in such replacement frames, and does not require planning permission except in a Listed Building. The Forum supports the continuation of these policies, and hence no change is proposed in this Plan.
2.10.2 RBKC Policy CL8 requires that alterations to the front of houses do not harm the existing character and appearance of the conservation area, and requires telecommunication equipment to be ‘sited discreetly’. StQW Draft Policy 2h sets out in more detail what types of visual clutter requires to be ‘located discreetly’, where planning permission is required.
StQW Draft Policy 2h) where planning permission is needed, to require minor alterations to house fronts including the siting of bike or bin stores, and the addition of external security bars or shutters, satellite dishes, flues, visible gas meter boxes on front facades, to be visually discreet.
Reasoned justification: to maintain the appearance of house fronts as an important characteristic of the conservation area.
ACTIONS
2i) to ask RBKC to progress alongside the adoption of this neighbourhood plan the adoption of a composite and updated Article 4 Direction to cover specified streets (and part streets) in the StQW area. Such a Direction to remove permitted development rights for the following:
(continuation of elements covered by existing Direction 46/62)
- alterations to roofs and facades facing the highway (as currently removed by the present Direction 46/62)
- alterations to elevations facing the highway (as currently removed by the present Direction 46/62, with clarification as to whether the Direction applies to front boundary walls)
- provision or extension of a hard surface (as currently removed by the present Direction No.69) for those addresses defined in that Direction)
Such a Direction to be extended to cover the following additional and new elements:
- the painting of original brickwork on elevations facing the highway (in those streets covered by Direction 46/62 only)
- outbuildings and structures in rear gardens that exceed 12 sq m in coverage of ground area (in all streets within the Conservation Area)
Such a Direction to be extended to the following streets in relation to front roof alterations only
- Pangbourne Avenue
- Bracewell Gardens (east side)
2(ii) To urge RBKC to take prompt enforcement action on any infringement of Permitted Development rights in respect of front boundary walls.
