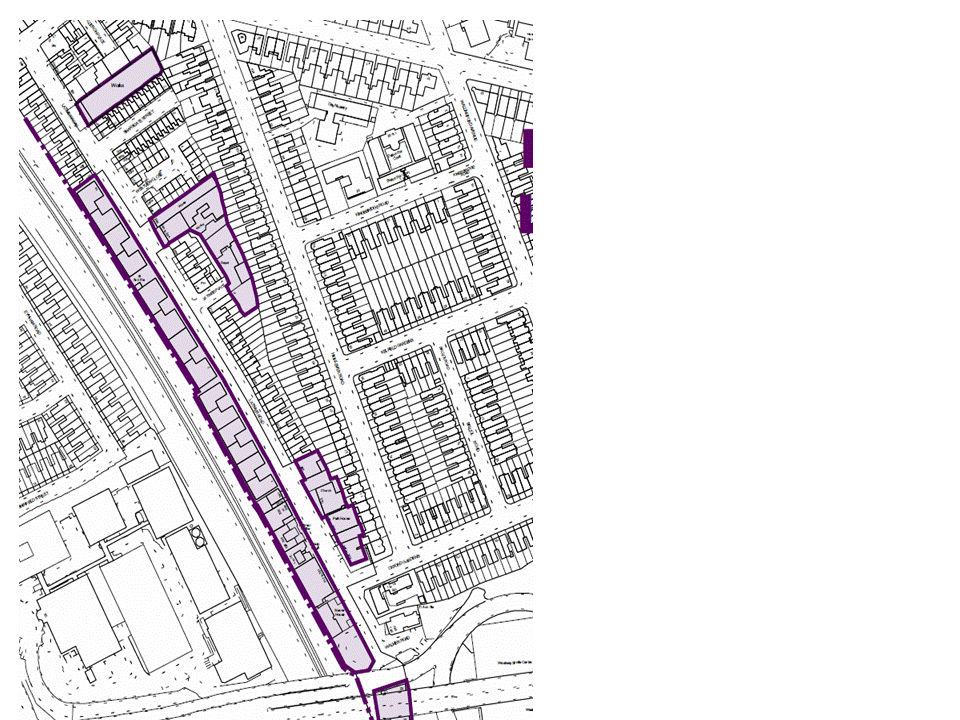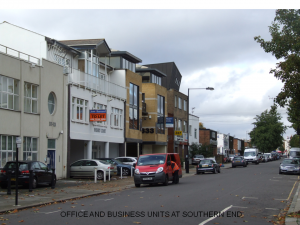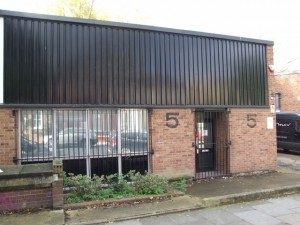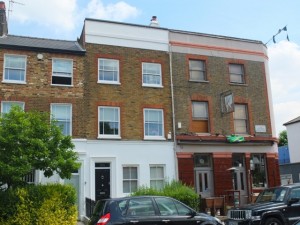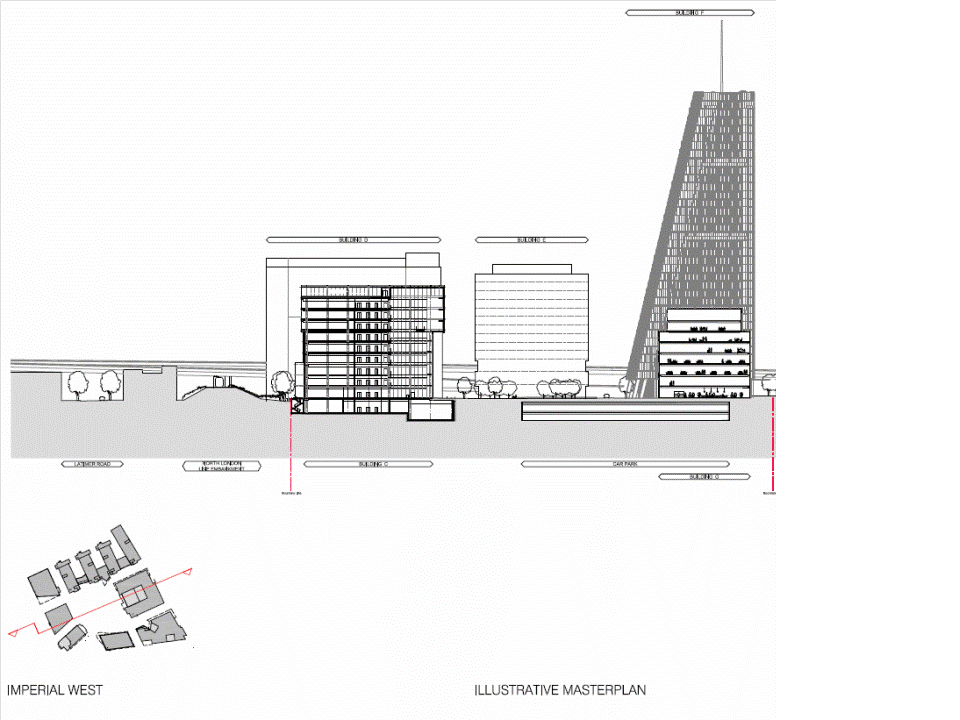Objective 8 To regenerate Latimer Road as a successful mixed use street, combining commercial and housing use, keeping buildings occupied and in active use, and restoring its original street form.
‘For the oldest office stock in the north of the (Freston Road/Latimer Road) area, viability is marginal, with quoting rents just under £180 per sq m. Going forward, these rents may not be enough to sustain the existing stock. They are certainly not enough to support new development.
As we have seen, the offices to the north of the zone are not well occupied and command low rents. The root of the problem is the area’s poor environment and difficult access, and the lack of a critical mass of office property. If this does not change, these offices may not be an economically sustainable land use in the long term’.
Extracts from Peter Brett Associates RBKC Commercial Property Study 2013, commissioned by the Council.
8.1.1 As explained in the introduction to this Plan, while investment in housing refurbishment has been pouring into the StQW neighbourhood, very little investment is being made in commercial and retail property. Section 7 above looks at the two shopping parades, where shops and services are at risk of becoming unviable. This section of the StQW Draft Plan looks at Latimer Road, a street where potential remains unfulfilled, buildings are outdated and under-occupied, and little investment is being made.
8.1.2 Change in planning policy is needed for Latimer Road. This part of the neighbourhood is not currently contributing to sustainable development. This Draft Plan identifies a way forward, based on a more tailored application of NPPF, London Plan and RBKC Core Strategy planning policies.
8.1.3 The current RBKC planning context for Latimer Road positions this street as the northern part of the combined Freston Road/Latimer Road Employment Zone. This is one of three Employment Zones in RBKC, within which restrictive planning policies apply on proposals for change of use from B1 office/light industry to any other use class.
8.1.4 RBKC is a Borough in which employment floorspace is ‘scattered’ across what are designated as several ‘Town Centres’ within the Local Plan, as well as many individual streets and neighbourhoods. Employment is not concentrated in a few areas. It is as partly as a result of this characteristic that RBKC has been granted ‘whole borough exemption’ from the Government’s current flexibilities on change of use between office and residential. Government decisions in March 2015 have left this exemption unchanged pending further review on permitted development from office to residential.
8.1.5 The logic of Latimer Road being part of a joint Employment Zone with the Freston Road area has always been questionable. The two areas are not physically linked, and now exhibit very different characteristics in their office market.
Latimer Road – a street which has not flourished as part of an Employment Zone
8.1.6 There are two strands to the StQW Forum’s case for a rethink on planning policies for Latimer Road:
- current RBKC policies are not proving successful in their own terms – in retaining BI office use within an Employment Zone. The cluster of office buildings at the southern end of the street have low levels of occupancy and most have experienced periods of part vacancy, lasting several years, in the past decade. Lettings are at rent levels which have been deemed by independent consultants as unviable, or barely viable, for future investment (Peter Brett Associates 2013 study quoted above).
- equally importantly, the street is not offering what either office employees or local residents want within their immediate surroundings (and which the StQW area currently largely lacks). These are
places to eat out at lunchtime or in the evening, meet for a drink or cup of coffee, buy fresh produce and bread, find interesting shops, galleries, or entertainment, and generally socialise.
8.1.7 Local people also see Latimer Road as a suitable location for additional housing in the neighbourhood. It is an ‘upcoming’ part of the W10 residential market where existing housing property is more affordable than in other parts of North Kensington (given that it is a street with commercial uses, adjoining a railway line). New housing would similarly be in a price range closer to what most of the existing community could afford, when considering ‘downsizing’ or looking for accommodation for a younger generation who wish to stay in the neighbourhood.
8.1.8 Summarised briefly, the rationale for StQW Draft Policies 8a and 8b is as follows:
- The original RBKC rationale in the late 1990s for designating four separate sections of Latimer Road (a mixed use street) as part of the joint Freston Road/Latimer Road Employment Zone is no longer relevant.
- Latimer Road, as a result of its location and characteristics (poor access to public transport, isolated as a commercial area) has never flourished as an Employment Zone.
- the EZ designation of 4 separate sections of the street has contributed to the loss of activities which were there previously, with retail and service activities leaving the street and resultant reduced footfall and self-reinforcing decline since the 1990s.
- the southern part of the street is made up of a cluster of 1980s office buildings and business suites of a type now experiencing low demand, compared with competing premises in LBHF and at Kensal and Freston Road.
- this southern part of the street, overshadowed by the Westway and with no road link to Freston Road is a ‘potentially intimidating environment‘ (Peter Brett Associates 2013) with acknowledged problems for the security of offices.
- rent levels for B1 floorspace in the street are insufficient to encourage the majority of building owners to refurbish and modernise this office space.
- the future regeneration potential of the street lies primarily in the light industrial/warehouse Units 1-14, on brownfield sites on the western side of the street, where additional housing development can be encouraged through a shift in planning policy (as set out at 8.6 below and in Section 10 of this Draft Plan).
- mixed use redevelopment of the western side of the street can be achieved without net loss of employment and with every likelihood of a net gain.
- Building owners and local residents would benefit, and RBKC strategic policy aims would be achieved.
8.1.9 RBKC considers each application for mixed use on its merits and has in the past recognised that the Council’s EZ policies need to be applied with some flexibility. In 2006, approval was given to a mixed use scheme with 10 flats in addition to commercial space at 290-294 Latimer Road. The Council has also granted permission in 2014 for mixed uses (including A and D class uses) within part of the ground floor of Olympic House. This latter decision led to long term vacant space being let for the first time in several years. These decisions strengthen the case that StQW Draft Policy 8b is in ‘general conformity’.
The office buildings at the southern end of Latimer Road
8.2.1 Five sets of purpose built offices, containing business suites or sub-divided offices, were developed at the southern end of Latimer Road in the 1980s (Olympic House, Ivebury Court, Latimer Quartile, 204 Latimer Road and Park House). These are where the major problems of under-used and vacant office space have arisen. Soane House, which was also developed as a multi-let building at around the same time, has been in owner-occupation since the 1990s.
8.2.2 Details of uses, occupancy levels, and current rents achieved in these buildings are set out in the StQW Basic Conditions Statement.
Latimer Road – a street which has not flourished as part of an Employment Zone
8.1.6 There are two strands to the StQW Forum’s case for a rethink on planning policies for Latimer Road:
- current RBKC policies are not proving successful in their own terms – in retaining BI office use within an Employment Zone. The cluster of office buildings at the southern end of the street have low levels of occupancy and most have experienced periods of part vacancy, lasting several years, in the past decade. Lettings are at rent levels which have been deemed by independent consultants as unviable, or barely viable, for future investment (Peter Brett Associates 2013 study quoted above, and at pages 44/45).
- equally importantly, the street is not offering what either office employees or local residents want within their immediate surroundings (and which the StQW area currently. These areplaces to eat out at lunchtime or in the evening, meet for a drink or cup of coffee, buy fresh produce and bread, find interesting shops, galleries, or entertainment, and generally socialise.
8.1.7 Local people also see Latimer Road as a suitable location for additional housing in the neighbourhood. It is an ‘upcoming’ part of the W10 residential market where existing housing property is more affordable than in other parts of North Kensington (given that it is a street with commercial uses, adjoining a railway line). New housing would similarly be in a price range closer to what most of the existing community could afford, when considering ‘downsizing’ or looking for accommodation for a younger generation who wish to stay in the neighbourhood.
8.1.8 Summarised briefly, the rationale for StQW Draft Policies 8a and 8b is as follows:
- The original RBKC rationale in the late 1990s for designating four separate sections of Latimer Road (a mixed use street) as part of the joint Freston Road/Latimer Road Employment Zone is no longer relevant.
- Latimer Road, as a result of its location and characteristics (poor access to public transport, isolated as a commercial area) has never flourished as an Employment Zone.
- the EZ designation of 4 separate sections of the street has contributed to the loss of activities which were there previously, with retail and service activities leaving the street and resultant reduced footfall and self-reinforcing decline since the 1990s.
- the southern part of the street is made up of a cluster of 1980s office buildings and business suites of a type now experiencing low demand, compared with competing premises in LBHF and at Kensal and Freston Road.
- this southern part of the street, overshadowed by the Westway and with no road link to Freston Road is a ‘potentially intimidating environment‘ (Peter Brett Associates 2013) with acknowledged problems for the security of offices.
- rent levels for B1 floorspace in the street are insufficient to encourage the majority of building owners to refurbish and modernise this office space.
- the future regeneration potential of the street lies primarily in the light industrial/warehouse Units 1-14, on brownfield sites on the western side of the street, where additional housing development can be encouraged through a shift in planning policy (as set out at 8.6 below and in Section 10 of this Draft Plan).
- mixed use redevelopment of the western side of the street can be achieved without net loss of employment and with every likelihood of a net gain.
- Building owners and local residents would benefit, and RBKC strategic policy aims would be achieved.
8.1.9 RBKC considers each application for mixed use on its merits and has in the past recognised that the Council’s EZ policies need to be applied with some flexibility. In 2006, approval was given to a mixed use scheme with 10 flats in addition to commercial space at 290-294 Latimer Road. The Council has also granted permission in 2014 for mixed uses (including A and D class uses) within part of the ground floor of Olympic House. This latter decision led to long term vacant space being let for the first time in several years. These decisions strengthen the case that StQW Draft Policy 8b is in ‘general conformity’.
The office buildings at the southern end of Latimer Road
8.2.1 Five sets of purpose built offices, containing business suites or sub-divided offices, were developed at the southern end of Latimer Road in the 1980s (Olympic House, Ivebury Court, Latimer Quartile, 204 Latimer Road and Park House). These are where the major problems of under-used and vacant office space have arisen. Soane House, which was also developed as a multi-let building at around the same time, has been in owner-occupation since the 1990s.
8.2.2 Details of uses, occupancy levels, and current rents achieved in these buildings are set out in the StQW Basic Conditions Statement.
The office buildings at the southern end of Latimer Road
8.2.1 Five sets of purpose built offices, containing business suites or sub-divided offices, were developed at the southern end of Latimer Road in the 1980s (Olympic House, Ivebury Court, Latimer Quartile, 204 Latimer Road and Park House). These are where the major problems of under-used and vacant office space have arisen. Soane House, which was also developed as a lulti-let building at around the same time, has been in occupation since the 1990s.
8.2.2 Details of uses, occupancy levels, and current rents achieved in these buildings are set out in the StQW Basic Conditions Statement.
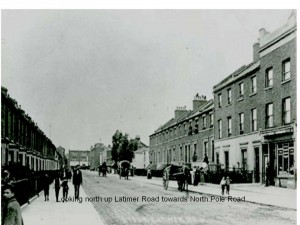
Latimer Road in the early 1900s, a busy thoroughfare between North Pole Road and Holland Park Avenue, with a mix of housing, joinery businesses, several laundry firms, pubs and footfall on the street.
Units 1-14 Latimer Road
8.3.1 As compared with the office buildings at the southern end of Latimer Road, the row of 14 low rise light industrial and warehouse units on the western side of Latimer Road offer greater potential for refurbishment and redevelopment. Current uses of these light industrial units are set out in the table in the StQW Basic Conditions Statement.
8.3.2 As noted in the 2013 Peter Brett Associates study, much of what is classed as ‘light industrial ‘ or warehousing in North Kensington now offers the potential of relatively open plan studio and workshop/office space, in demand from creative industries. Such space is scarce in RBKC. Freston Road and Latimer Road, when combined, make up 20% of the Borough total.
8.3.3 This Draft Plan proposes no diminution of this type of floorspace in Units 1-14 Latimer Road. It encourages the transfer of remaining warehouse/storage space at Units 1-14 to office/studio use at ground floor level, with the potential of redevelopment with housing use above.
8.3.4 The Government’s new flexibilities on change of use from warehouse/storage to residential will have implications for a number of Units 1-14 in Latimer Road. As shown by the table at page 22 of the StQW Basic Conditions Statement, there appear to be at least 3 units which could demonstrate the required 4 years of previous use as storage/warehousing and hence be eligible for part conversion to residential use at ground and mezzanine level, as permitted development.
8.3.5 The StQW Forum would rather see ground floor use of these premises retained as commercial and preferably office use, bringing employees to the area and vitality and footfall to the street. Given agreement at Examination to StQW Draft Policy 8b below, the greater incentive to building owners might well be to redevelop with residential above commercial space. But the fact that permitted development for conversion to residential is now an option for owners of warehouse buildings further strengthens the case that the StQW policies for mixed use in Latimer Road should be allowed to proceed as being NPPF compliant and in line with national policy.
One of the 14 warehouse/light industrial units on the west side of Latimer Road. While some provide local services and/or have been converted for office use, others used for storage currently contribute very little to footfall, vitality, or the environment of the street.
Government changes on permitted development from April 15 2015 allow for change of use of such premises to residential, with certain qualifications.
The prospects for Latimer Road as a vibrant mixed use creative quarter
8.4.1 Local residents and businesses have for some years been asking themselves why the type of transformation that has taken place in many ‘mixed use’ streets in other parts of London has not happened on Latimer Road? While residents of the street appreciate its comparative quiet, and are not looking for a full ‘Hoxton effect’, a greater level of footfall and vitality, and some places to eat, drink, shop and socialise would be welcomed by business tenants, street residents, and the wider local community.
8.4.2 The StQW Survey asked a number of questions about what was seen as lacking in the neighbourhood area. 105 people responded:
- In reply to “which parts of the area would benefit from regeneration?” 47% of respondents suggested Latimer Road.
- in reply to “where are there opportunities to support a wider range of employment in the area?” 28% people said Latimer Road.
- in reply to “Where are there opportunities to create more places to eat or drink in the area?” Latimer Road was nominated by 38% of respondents.
- in reply to “Where are there opportunities to provide more homes in the area?” Latimer Road was nominated by 23% of respondents.
In all four cases, Latimer Road was nominated more frequently than any other street in the area.
8.4.3 In the view of the StQW Forum, the best prospect for retaining a good level of employment activity in this street lies in offering accommodation suited to a wider range of commercial activities, including studio/workshop accommodation and offices, which can continue to attract ‘creative industries’. Inclusion of other employment generating uses (A and D class) also makes sense, and would bring activities to the street which local people want to see there. The light industrial premises at Units 1-14 are particularly suited to an intensification of such uses.
The Ariadne Nektar bar/pub (now no longer keeping regular opening hours). Original buildings on the eastern side of Latimer Road are higher than the original houses on the western side.
Additional housing in Latimer Road
8.5.1 Paragraph 51 of the NPPF states ‘Local planning authorities should identify and bring back into residential use empty housing and buildings in line with local housing and empty homes strategies and, where appropriate, acquire properties under compulsory purchase powers. They should normally approve planning applications for change to residential use and any associated development from commercial buildings (currently in the B use classes) where there is an identified need for additional housing in that area, provided that there are not strong economic reasons why such development would be inappropriate‘.
8.5.2 The StQW Forum recognises and supports the broad case that RBKC has made for a borough-wide exemption on change of use from office to residential as permitted development. But this should not be allowed to obscure the fact that the Government is right in requiring Local Plans to respond to market conditions and to cease to protect uses which are not sustainable and do not deliver benefits either to the local economy or to local residents.
8.5.3 The early history of Latimer Road was one of mixed use, with housing alongside (or above) commercial space. For redevelopment of the existing Units 1-14 in Latimer Road (as well as the office buildings at the southern end of the street) to become economically viable for building owners, a sufficient input of residential floorspace will be needed. Paragraph 173 of the NPPF emphasises the need for Local Plan policies to recognise economic viability of sustainable development. RBKC Policy CF5, when applied to Latimer Road (in the view of the StQW Forum) does not.
8.5.4 Policies to encourage redevelopment of Units 1-14 in Latimer Road require consideration of building heights – always a sensitive issue. The StQW Forum is opposed to increases to ‘tall buildings’ and especially to their impact on the Oxford Gardens Conservation Area. But it has to be recognised that the existing office buildings, and a number of the light industrial units on the west side of Latimer Road, will be backing onto Imperial West buildings of 12-16 storeys under construction in LBHF, immediately across the railway line.
8.5.5 StQW proposed Policy 8(e) sets parameters for building heights on the western side of Latimer Road. The wording of this Policy has been changed following the 8 week public consultation on the previous version of the StQW Draft Plan, which proposed a 14m ‘maximum guideline’ on building heights on the western side of Latimer Road. It was recognised that this would be seen by developers as a starting point, rather than a limit, and that the same fixed figure was inappropriate for all sections of western side of the street.
8.5.6 The Imperial West Translation Hub, on which construction work is underway in 2015, will be 12 storeys and 60m high, just across the railway line on the eastern boundary of the site. The proposed 35 storey tower at Imperial West will be 112m high. The impact for Latimer Road residents of allowing increased building heights needs to be seen in this context.
Potential for redevelopment of Units 1-14 Latimer Road
8.6.1 Development sites for housing are few and far between in RBKC, and the Council has fallen behind on its annual housing targets as set in the London Plan. Section 10 of this Draft Plan appraises the potential for housing development on 4 sites in the StQW Neighbourhood (including the land at Nursery Lane, the appropriateness of which for housing use is strongly contested by the StQW Forum).
8.6.2 Discussion with building owners in Latimer Road, and with local residential estate agents, confirm that Latimer Road is both ‘developable’ and ‘deliverable’ as a location for additional housing in North Kensington. The street can make a significant contribution to the need for additional housing in the Borough, provided that the draft policies in this Plan are accepted at Examination.
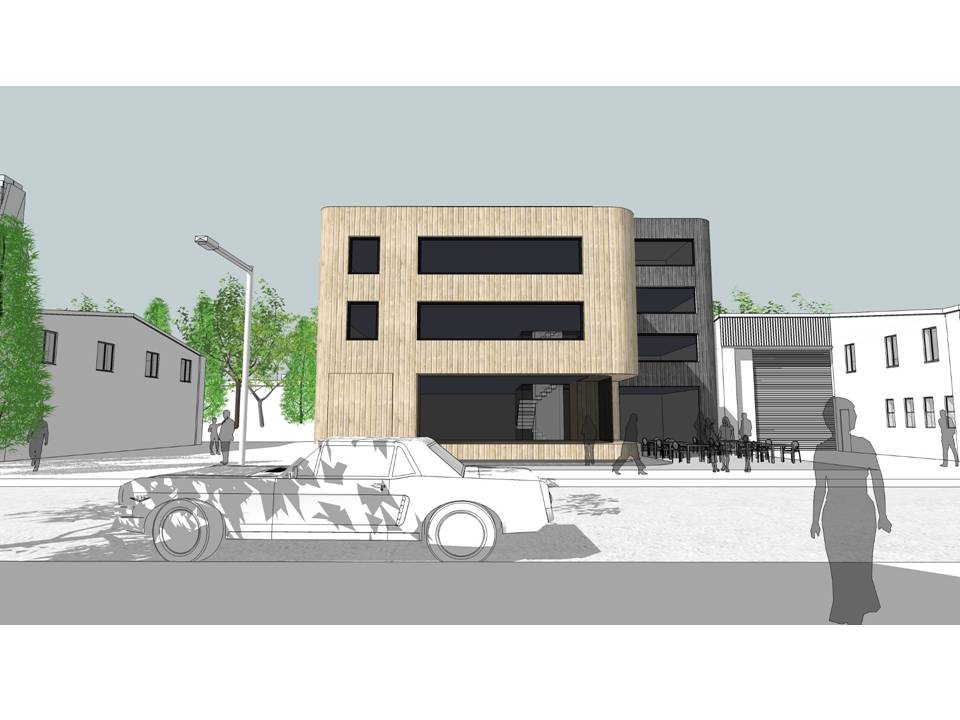 Image of how a a typical unit at 1-14 Latimer Road could be redeveloped with housing above commercial space
Image of how a a typical unit at 1-14 Latimer Road could be redeveloped with housing above commercial space
8.6.3 Section 10 of this Draft Plan sets out the detailed context on the case for more housing in Latimer Road. StQW Draft Policy 8e below provides one of the necessary enabling mechanisms.
REGENERATING LATIMER ROAD: DRAFT POLICY StQW 8
8a) the Local Planning Authority to de-designate those sections of Latimer Road currently defined as part of the combined Freston Road/Latimer Road Employment Zone, within the RBKC Local Plan.
Reasoned justification: the case for including separate sections of Latimer Road within a joint Freston Road/Latimer Road EZ was not strong from the start, given the physical separation of the areas, and has weakened in recent decades. Viability of office uses in the two parts of the Zone now varies markedly.
8b) to allow residential use of upper floors of existing and redeveloped B class buildings in Latimer Road, provided that the ground (and any mezzanine floor) remains in commercial use.
Reasoned justification: the restrictive planning policies applied by RBKC to Latimer Road are hindering re-investment in premises and failing to respond to market forces. While the Borough has a good overall case for exemption from Government flexibilities on change of use, this should not override or obstruct a national planning approach to permitted development – when this needs to be applied to a cluster of outdated office buildings with a history of vacancies and with rents levels insufficient for building owners to re-invest. Proposed StQW policy accords with paragraph 51 of the NPPF.
8c) to allow A1/A2/A3, A4, D1 and D2 class uses, along with any B class use other than B2 and B8 (over 500 sq.m) within Latimer Road, where such uses contribute to the vitality of the street and to the wider neighbourhood area.
Reasoned justification: one of the reasons why Latimer Road fails to attract office tenants is the absence of other activities, facilities and amenities in the street. Current RBKC Policy CF5(j) goes some way towards the above proposed policy but is dependent on RBKC taking a broad view on what uses are deemed to ‘directly support the function and character of the zone’. This lack of clarity is a deterrent to alternative uses coming forward. StQW Draft Policy 8c would provide such clarity, as well as widening the scope of the current CF5(j) policy to take account of the contribution Latimer Road can make to the neighbourhood as a whole.
8d) To encourage building uses which support the creative and cultural industries, and which contribute to the Royal Borough’s policies on Cultural Placemaking and RBKC Core Strategy Policy CR6.
Reasoned justification: this policy could be argued to be a ‘duplicatory’ to RBKC Policy CR6 but its inclusion in the StQW Plan would send a signal to existing and potential incoming businesses/residents that this is the kind of neighbourhood which the StQW Forum is seeking to create.
8e) In order to restore the original urban form of the street, to allow increased building heights on the western side of Latimer Road subject to:
- i) Consideration of heights of nearby buildings which range from four storey at the southern end to two storey at the northern end, and taking account of building heights in LBHF
- ii) Meeting RBKC and national requirements on standards of daylight, sunlight, and visual privacy for occupants of new development and for occupants of existing properties affected by development
- iii) No harmful increase in the sense of enclosure to existing buildings and spaces and neighbouring gardens
Reasoned justification: the current urban form of the street is incoherent and unsatisfactory, with Victorian housing on the east site higher than light industrial/warehouse units on the west. For sections of Latimer Road, development across the borough boundary in LBHF is eliminating the previous open skylines to the west. A limited increase in building heights on the western side is needed to incentivise redevelopment of existing buildings and to encourage additional housing into the street. Policy 8e is calibrated to protect residents on the eastern side of Latimer Road (and in Eynham Road in LBHF) from excessive increases in building heights while achieving sufficient financial viability for redevelopment of Units 1-14.
ACTIONS
8i) to develop a set of Design Guidelines or a Design Code, in conjunction with RBKC, to provide a framework for the incremental redevelopment of Units 1-14 and other commercial premises on the western side of Latimer Road, so as to ensure a consistent approach to building lines, building heights, massing, fenestration, use of materials, delivery and parking arrangements, with the aim of restoring a coherent streetscape of human scale, with active frontages and a positive relationship between buildings and the street.
8ii) in the event of the Government withdrawing RBKC’s current ‘whole borough exemption’ on permitted development for change of use from office to residential, to ask the Council introduce an Article 4 Direction removing such permitted development rights in relation to ground floor B1 floorspace within the 4 sections of Latimer Road currently designated as part of the Freston Road/Latimer Road Employment Zone
