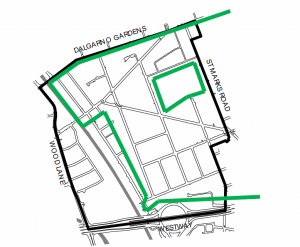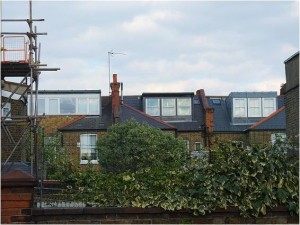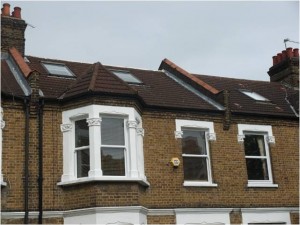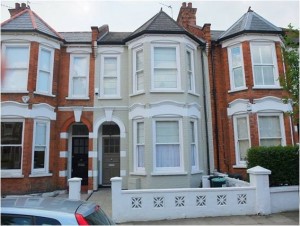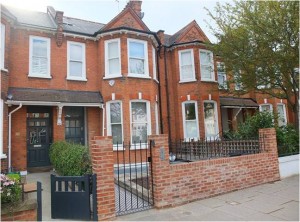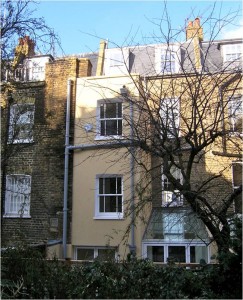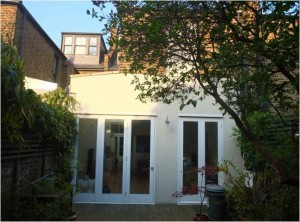The StQW Neighbourhood Plan will contain a set of policies on conservation and design. These are being drawn up through consultation and discussion amongst local residents. An initial set of proposals was discussed and voted on at the public meeting held on April 24th.
The proposals in the Plan will be based on the Core Strategy policies which RB Kensington & Chelsea operate across the borough, but with certain modifications and variations that reflect the particular character of this part of the St Quintin/Oxford Gardens Conservation Area.
The Conservation Area was first designated in 1979, and much of the Conservation Area Proposals Statement (CAPS) on the RBKC website dates from that time. Some revisions were made in 1990, but parts of the document are now very out of date.
The boundaries of the conservation area were extended in 2002, to include Bracewell Road, Brewster Gardens, Dalgarno Gardens, Barlby Road, and Oakworth, Hill Farm and Methwold Roads. Hence almost all the RBKC streets in the StQW neighbourhood fall within the conservation area (Latimer Road and the streets off it being the exception). This map shows the western boundary of the Oxford Gardens CA superimposed on the boundary of the neighbourhood area.
Conservation area status involves some restrictions on what alterations and changes owners can make to their property. There is strong evidence that the resultant protection of architectural and heritage features adds value to homes. A 2012 study by English Heritage and the London School of Economics showed that houses in conservation areas have a 9% premium in value as compared with similar properties outside the area. This premium shrinks if conservation policies are ignored or not enforced.
It is therefore in the collective interests of residents to ensure that conservation policies are observed. Such policies also need to be workable, applied fairly and consistently by the council when making planning decisions, and not unduly restrictive in preventing owners from adapting older houses to meet contemporary lifestyles. This balance is not always easy to strike.
In proposing a set of variations to existing RBKC policies, to apply within the StQW neighbourhood, the Forum is seeking to get this balance right. As a general theme, the proposals involve continued protection of the front part of houses, while allowing some more freedom at the back. The outward appearance of the Edwardian and Victorian houses in the area, as seen from the street, is the key aspect of the conservation area.
This neighbourhood acquired conservation status because it is a good example of homogeneous domestic architecture of its time, and not because it includes many Listed Buildings or those of special interest. We need to ensure that these characteristics remain.
The public meeting of the StQW Forum on April 24th 2014 discussed 8 aspects of existing conservation policies. We looked at slides of examples, as below, and took a hand vote on whether policies should be strengthened, relaxed, or stay the same. The results of the vote are shown below, under each each topic. The suggestions made to the meeting also reflected the views provided by the 104 respondents to the StQW survey.
1. Rear dormers have long been an issue of some contention in the area. Under current RBKC policies, planning permission for loft conversions with rear dormers has been granted for houses in some streets, but refused in others. This has led to perceptions of inconsistency and unfair treatment. The current principle that dormers should not be allowed in ‘unbroken’ rooflines can deny a house-owner the opportunity to extend a home at relatively little cost (as compared with e.g. basements) while allowing this for near neighbours.
The initial view of the Forum is that rear dormers should be allowed in all the streets in that part of the conservation area within the StQW neighbourhood, provided they conform to RBKC design guidelines in terms width and height. The vote at the meeting was For 18 and Against 2. (The image below shows 3 rear dormers, of which the one on the left looks as if it pre-dates and exceeds these guidelines).
- Rooflights
Current RBKC conservation policies do not permit rooflights on front roofs, while allowing ‘conservation’ rooflights at the rear and (usually) on the side roofs of end-of-terrace houses. The initial view of the Forum is that this policy should be continued. Allowing rooflights on front roofs would severely damage the appearance of roofscapes from the street. Cross- ventilation to loft rooms can be achieved by other means. The vote at the meeting on this approach was For 22 and Against 2. The image below shows the impact of front rooflights, and is of a nearby street outside the conservation area.
3. Painting of brickwork on front facades
This is discouraged in the 1975/1990 Oxford Gardens CAPS. There is also an RBKC Article 4 Direction in place, applying to the ‘red brick’ streets in the area, which removes permitted development rights to make ‘alterations and extensions to any part of those elevations of the dwelling house which front onto a highway’. Advice from the council is that painting of brickwork (surprisingly) does not constitute an ‘alteration’ and can therefore be carried out as permitted development.
The initial view of the Forum is that the painting of brickwork on front facades should not be allowed. as its cumulative effect would destroy the present pleasing and consistent appearance of our streets. This view is felt more strongly in relation to the ‘red brick’ streets as compared with e.g. Bracewell Road and Brewster Gardens, where house types are more varied and where a significant number of facades are already painted. As part of the Neighbourhood Plan, the council could be asked to apply to specified streets an Article 4 Direction stating that front facades should not be painted. The vote at the meeting on this approach was For 22 Against 0.
4. Front boundary walls and fences
These are an aspect of the conservation area where fashions have been changing. The original design of the streets on the St Quintin Estate involved low brick walls and with hedges. Recent years have seen the introduction of significantly higher walls and railings There is now a wide variety of boundary treatments, including wooden fences and metal or ironwork railings as well as hedges.
The desire of house owners to increase levels of security for the area in front of their houses is understandable. This has been coupled with the introduction of more hard surfacing and outdoor storage for bins and bikes. But the cumulative effect is beginning to change the feel of the streets. It is also not clear that all these alterations have been the subject of planning applications, where needed. The initial view of the Forum is that front boundary walls/railings should not exceed 1m in height, this being the maximum allowed under permitted development rights. The vote at the meeting for this proposal was For 17 Against 0.
5. Permeable surfaces in front garden areas
These are disappearing across the neighbourhood, with a growing number of former garden areas being covered with impermeable paving or slate. This creates problems of surface water run-off and resultant risk of flash flooding. Although this neighbourhood has no history of flooding it is a very real issue in other parts of the Borough. Demands on the Counters Creek main sewerage/drainage system grow by the year, with the new developments in White City adding to these. Hence the initial view of the Forum is that front garden areas (other than the main front path) should consist of permeable surfaces (this can include e.g. cobbles, stones, brick and other hard surfaces laid on a bed of sand). The vote at the meeting was unanimously in favour of this approach.
6. Insulated render on back walls
This is currently resisted by RBKC as being a replacement of original brickwork. The arguments in favour are based on the resultant increased insulation levels at a time of rising fuel costs. The case against is the change of appearance and the potential issues when a ‘thicker’ wall meets an existing one in a terrace or a pair of houses (the thickness of such render being a minimum of 2-3 inches). The Forum was marginally opposed to allowing insulated render on back walls, the vote being For 11 and Against 13.
7. Side extensions or infill extensions
These are extensions, where the original rear side passage is incorporated into the body of a terraced house with a glazed roof to the party wall, are a popular form of alteration to houses in our neighbourhood. These are normally granted planning permission by RBKC unless particular factors apply. They may also be a source of contention between immediate neighbours, as they have an impact on daylight/sunlight and aspect where one house owner wishes to build such an extension whereas their immediate neighbour does not.
The initial view of the Forum is that side extensions should continue to be permitted, subject to a maximum height of 3m at the Party Wall and a maximum slope of 45 degrees on the additional roof. A 3m height is that which is allowed in such contexts under permitted development. In some streets RBKC requires the rear facade of a back extension to include a small setback to demonstrate that the side part is ‘subordinate’ to the original rear of the building. This is incompatible with full width sliding doors or glazing. The view of the Forum is that this is an unnecessary requirement, which should be dropped to allow full width extensions. The vote at the meeting was unanimously in favour of both the above approaches to back and side extensions.
8. ‘Garden studios/workrooms’
Buildings of a significant size, in rear gardens, have become another feature of houses in the neighbourhood. In many cases these may be built under permitted development rights with no requirement for planning permission, provided they are less than 3m high at the maximum roof height. In other case planning permission has been granted (and sometimes refused) for more substantial outbuildings with their own showers and WCs. In all cases such outbuildings are supposed to be ‘ancillary’ to the main house rather than a separate dwelling. But the distinction between a ‘guestroom’ and a sublet mini-residence may become blurred in practice. Council policies on such outbuildings are not well defined and were drafted to apply to more conventional ‘conservatories’.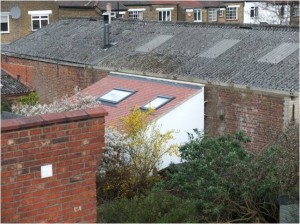
The initial view of the Forum is that more control is needed over such outbuildings, given that gardens in the area are generally small and that use of such rooms can reduce privacy and enjoyment of gardens. Controls could take the form of percentage limits on the area of garden to be used, or requiring that such structures should not occupy the full width of gardens. More research is needed before an effective neighbourhood policy could be drafted. The vote at the meeting on this approach was For 17 Against 0.
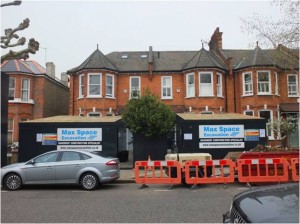 Basements have become one of the most visible features of the refurbishment of houses in this neighbourhood. The increase in numbers in recent years drew many responses in the StQW survey, some supportive and some very opposed. There are now 50 examples in the ‘red brick’ streets of the St Quintin Estate where basements have been built or granted planning approval.
Basements have become one of the most visible features of the refurbishment of houses in this neighbourhood. The increase in numbers in recent years drew many responses in the StQW survey, some supportive and some very opposed. There are now 50 examples in the ‘red brick’ streets of the St Quintin Estate where basements have been built or granted planning approval.
RBKC has been revising and strengthening its policy towards basements, and is at an advanced stage in adopting a new set of detailed criteria requirements for basement applications. Subject to forthcoming an Planning Inspector’s Inquiry the RBKC policy in future will be that basements should
- not exceed more than one storey
- not exceed a maximum of 50% of each garden or open part of the site (85% currently)
- have a good construction management plan and traffic management plan
- ensure structural stability for neighbours
- plus some other conditions
The Forum is not currently intending to propose any new policies on basements specific to this neighbourhood, on the basis that the council’s policy is being sufficiently strengthened.
What happens next?
All the ideas and proposals set out above will be consulted on further, as the Neighbourhood Plan is finalised. We hope to publish a first draft version of the full plan by the end of May, for discussion at further local public meetings. There will subsequently be a 6 week Pre-submission consultation, before the Plan goes to the council. RBKC will then organise an independent inspection of the Plan, and the final version will be put to a local referendum open to all who live or work in the neighbourhood area.
In the meantime we welcome views and comments on this part of the Neighbourhood Plan. You can use the comment box on this website or email info@stqw.org
