As a result of huge opposition by residents of Latimer Road in response to a planning application for a 6 storey mixed use redevelopment on the site of Unit 10, the Council has agreed to accelerate work on preparing a ‘design code’ for the section of the street. Units 1 – 14 are light industrial/warehouse buildings, built in the 1980s.
A design code, in the form of a Supplementary Planning Document (SPD), can set parameters for new buildings. These guidelines can cover building heights, site coverage, daylight/sunlight impact on neighbours, a recommended palette of materials to be used, and other aspects of building design.
RBKC has set up a project team led by Daniel Massey, who also heads the team of Council planning officers working on regeneration of the Kensal Gasworks site.
Residents in the street have organised themselves into a new group which is now involved in discussions with this RBKC team. So too are members of the StQW Neighbourhood Forum management committee.
A series of planning policies for the street are set down in the StQW Neighbourhood Plan. These now form part of the statutory development plan for the Borough. They include a policy on heights of new buildings. The Council has made clear that approval to the application at Unit 10, in its current form (see earlier post) is now very unlikely.
The working group is looking at the potential impact of buildings with 3 or 4 storeys fronting onto the street, with scope for one or more further floors set back so as not to be visible by pedestrians on the opposite pavement.
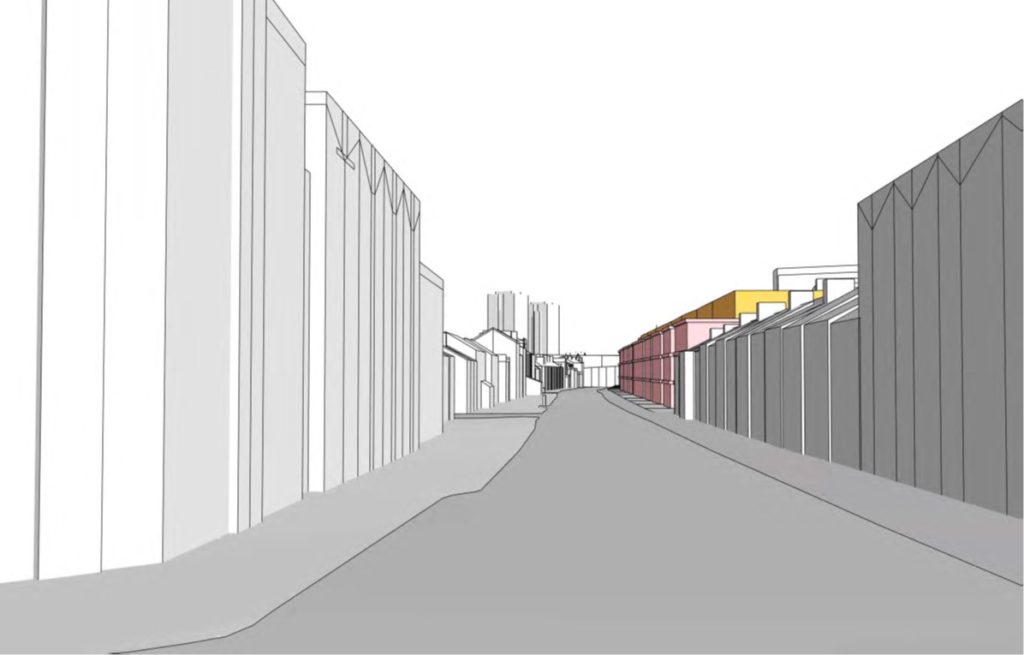
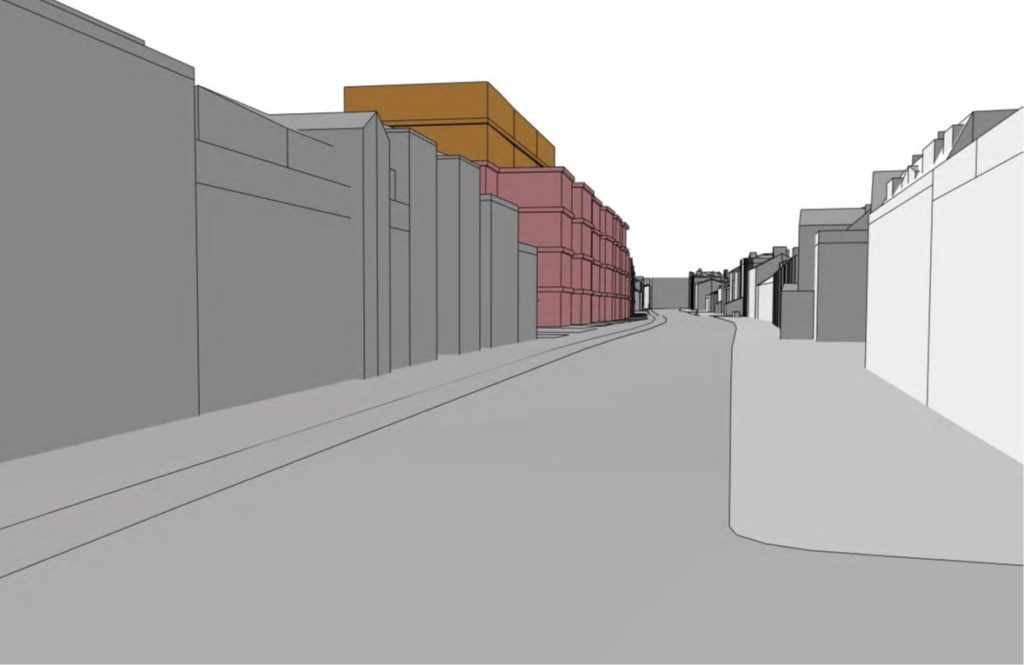
A further option would be ‘staggered’ building heights with taller buildings at the southern end of the street (where the Imperial buildings block out the western skyline).
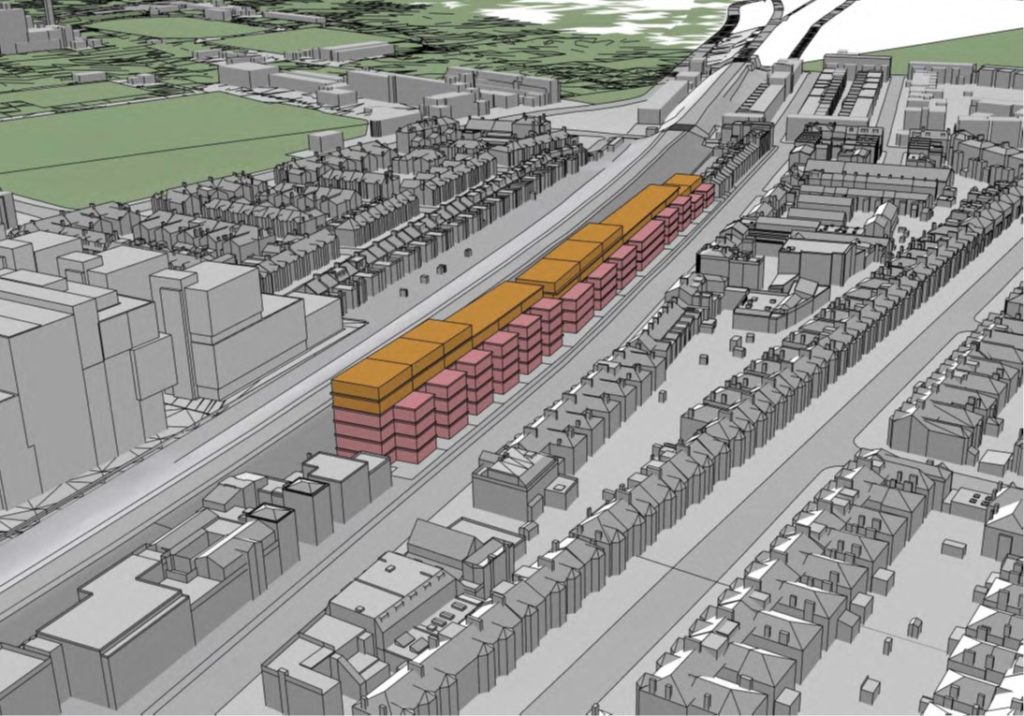
It would be good to have views from local residents on these and other design issues. Are modern buildings preferred? The RBKC planning team has identified some ‘precedents’ of smallish mixed used buildings in London, such as that below.
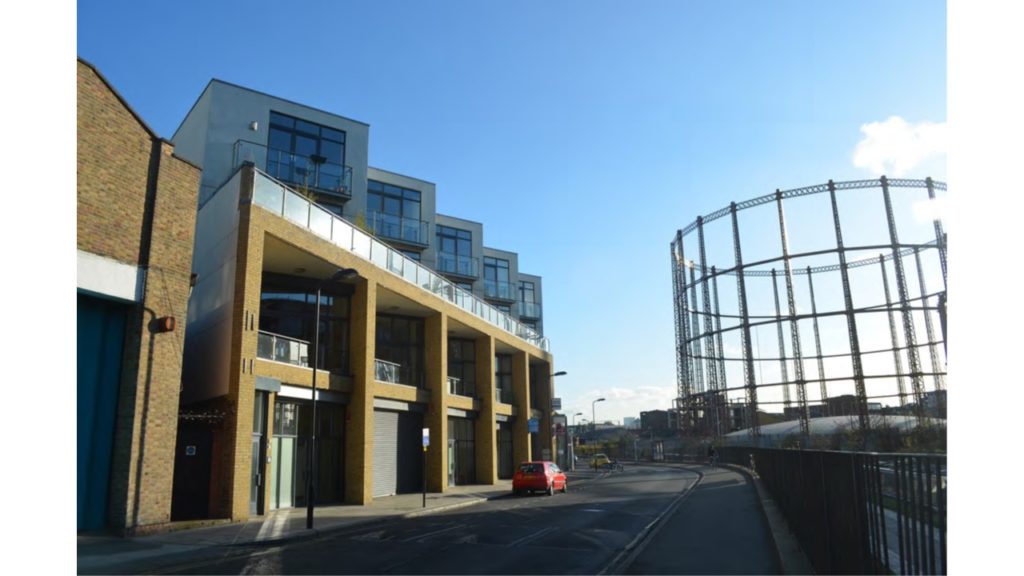
Or do residents prefer more traditional designs for Latimer Road such as for the redevelopment at Unit 1? (granted planning consent in early 2019. Image below is a CGI)
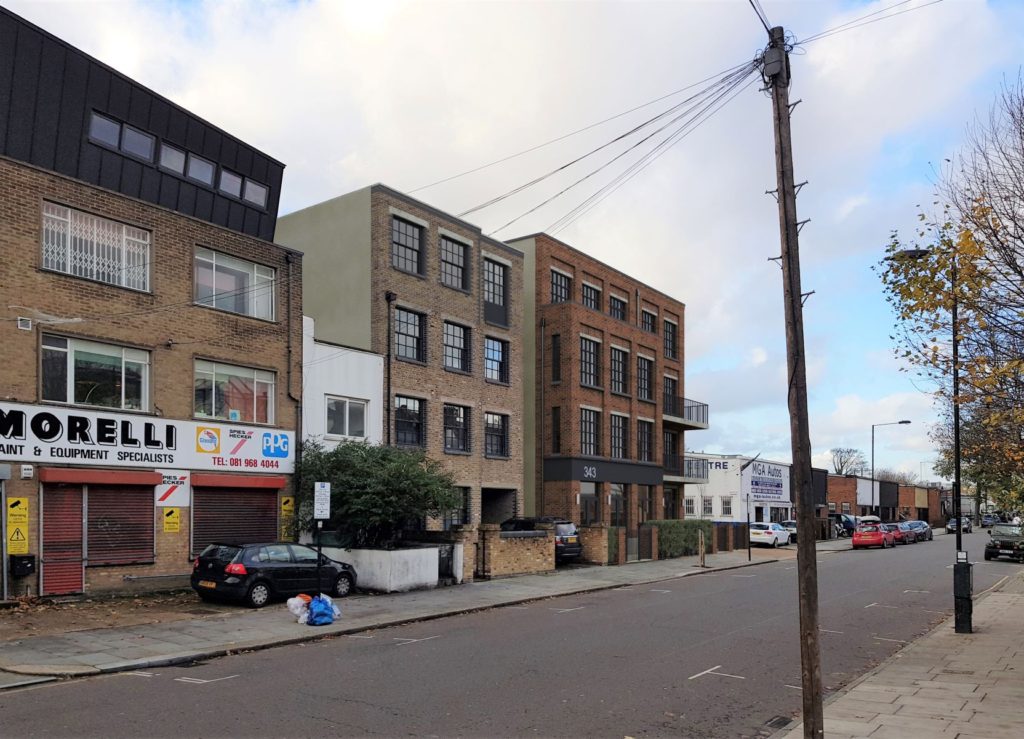
The RBKC/StQW/Latimer residents working group will be holding a couple of further meetings before widening out informal local consultation. There will be a 6 week statutory public consultation in late autumn before any Supplementary Planning Document is finalised and adopted by the Council.
The Government’s proposed planning reforms include the wider use of design codes, and talks about these being agreed with local communities at ‘street level’. So it will be interesting to see how this initiative at Latimer Road works out. Will it prove possible to achieve any consensus between residents. planning officers, and all parties involved – including existing and any new building owners in the street.