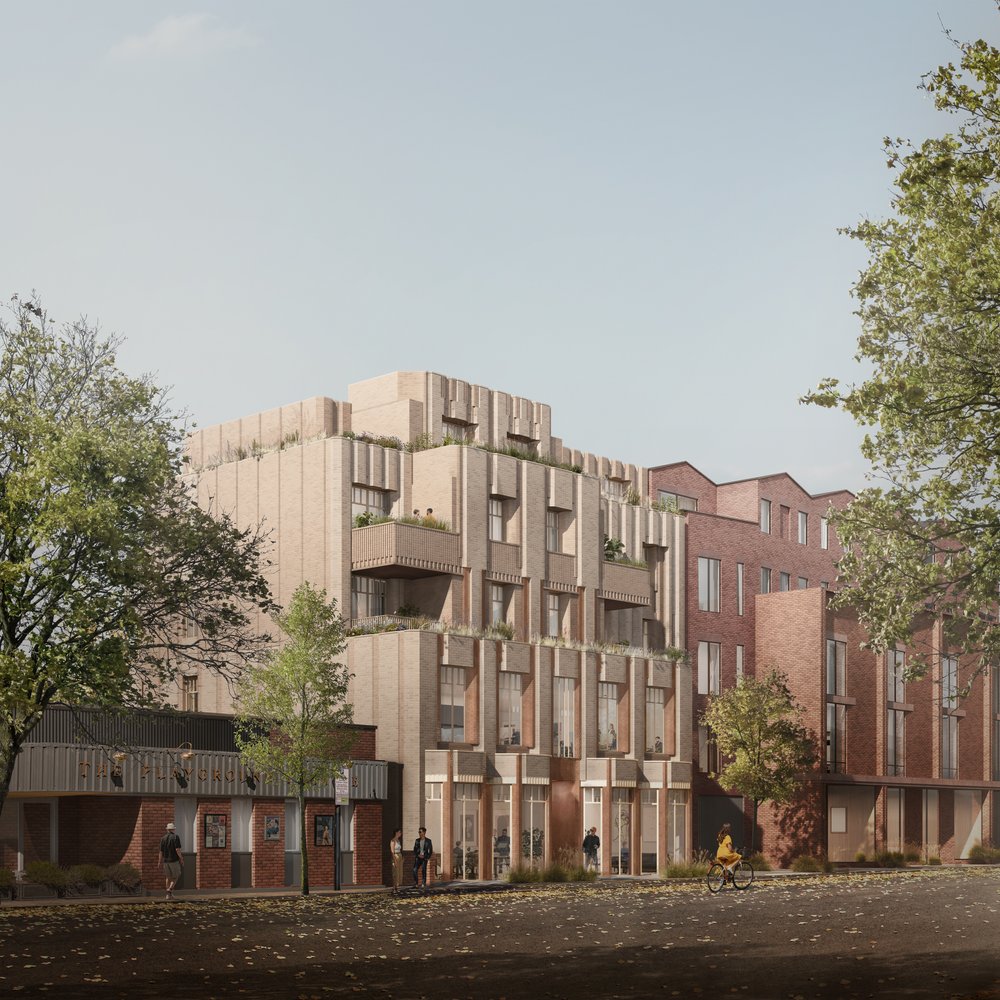A previous post last December gave details of this proposed redevelopment of a further light industrial unit on the west side of Latimer Road. Our detailed objection letter (as a draft) was included in the post and was submitted to RBKC at that time.
The application is on the agenda for the Council’s Planning Committee on May 1st with a recommendation from officers to grant consent. For a series of reasons, we don’t consider that the proposals should be approved in its present form. These reasons include the buildings height at five storeys, along with its architectural design – which we consider to be ‘out of character’ with the rest of the street and the rest of the neighbiourhood.
Meanwhile construction on the planned development next door at Unit 10 (granted consent in December 2023) has not started. Instead the building is being marketed by Savills as a ‘development opportunity’. With its planning consent, the ‘guide price’ is £4,5m.
We believe that the prices being asked for Units 1-14, in the current London market, are over optimistic. In the near decade since the StQW Neighbourhood Plan opened up the possibility of new residential units being built above commercial space in Latimer Road, only Unit 1 has been successfully developed. Financial viability for development in the street is very marginal, The Employment Zone sections of the street still offer poor access to public transport and little by way of amenities for employees.

The Council’s Design Code for Units 1-14 introduced a set of requirements limiting the amount of commercial floorspace that can be provided at ground floor level. The StQW Policy LR5 is intended to limit heights to four storeys. RBKC already apply this flexibly. allowing a fifth floor if ‘set back’ and subject to an acceptable daylight/sunlight study (to the dismay of many residents in the street). Even so, the fact that the approved Unit 10 proposals are not being built sends a message.
Unit 9 was designed to match the height and general ‘massing’ of Unit 10, on a smaller plot. We have asked the Planning Committee to defer a decision, should councillors be minded to grant consent on Thursday. We argue that there could be a way forward for revised schemes to be built at four storeys on the plots at Unit 9 and Unit 10, if the Council were willing to be flexible on floorspace policies and design code ‘guidance’.
A cycle in which sites and planning consent are sold on to new owners, who then come up against the same viability constraints, is not going to bring re-investment to Latimer Road. There is a risk of site values becoming further inflated, adding to total costs which developers have to recoup via yet more building height. Construction by Imperial College of its underpass project will improve the connectivity of Latimer Road but the impact is hard to forecast. Much else is happening to bring investment to the White City ‘Innovation District’ on the LBHF side of the railway line.
We have suggested to the Council that the Unit 9 proposals and the planning application for the underpass should be discussed at the same committee meeting – preferably with a site visit beforehand at which councillors can hear from businesses and residents in the street as well as from the StQW Forum’s committee members. The decision on this application will now set a precedent for the street, given that different proposals may emerge for Unit 10.
A copy of our latest letter to the Council (a long read) can be downloaded below: