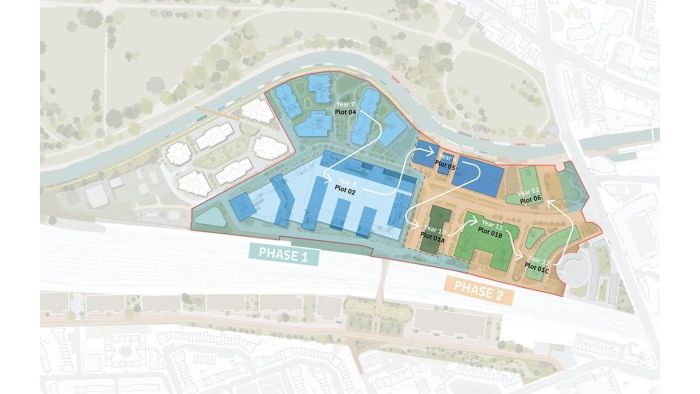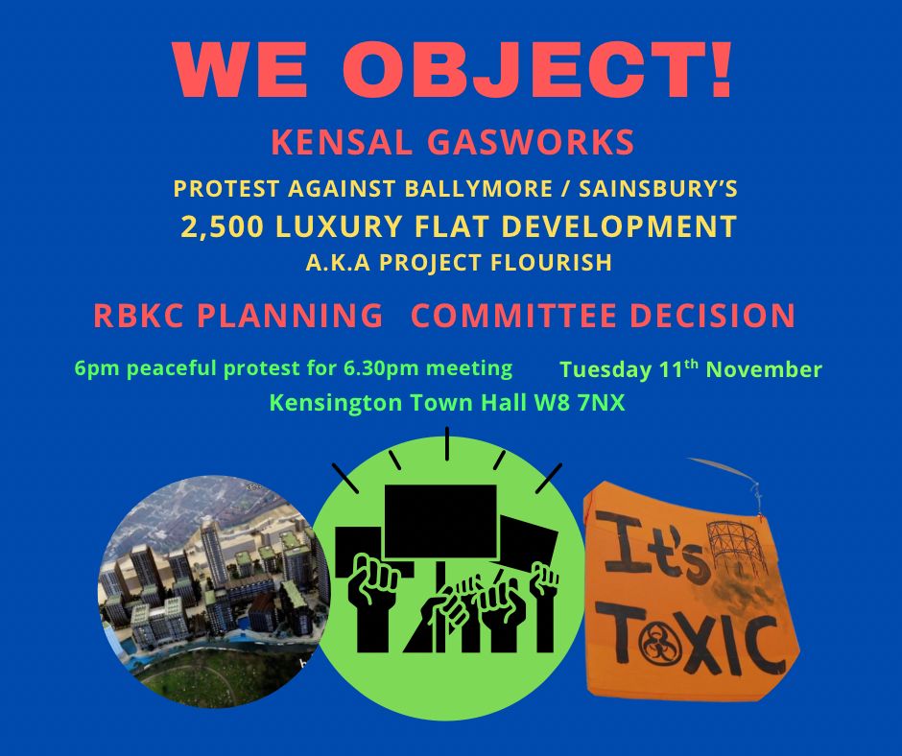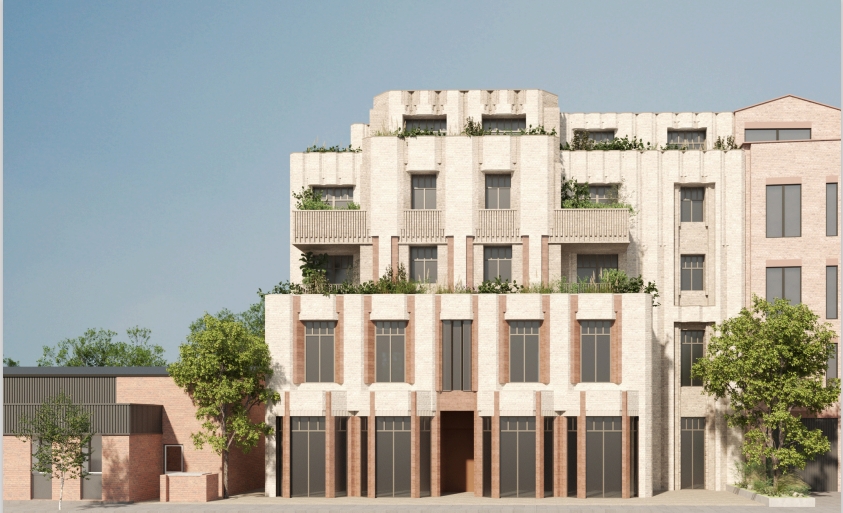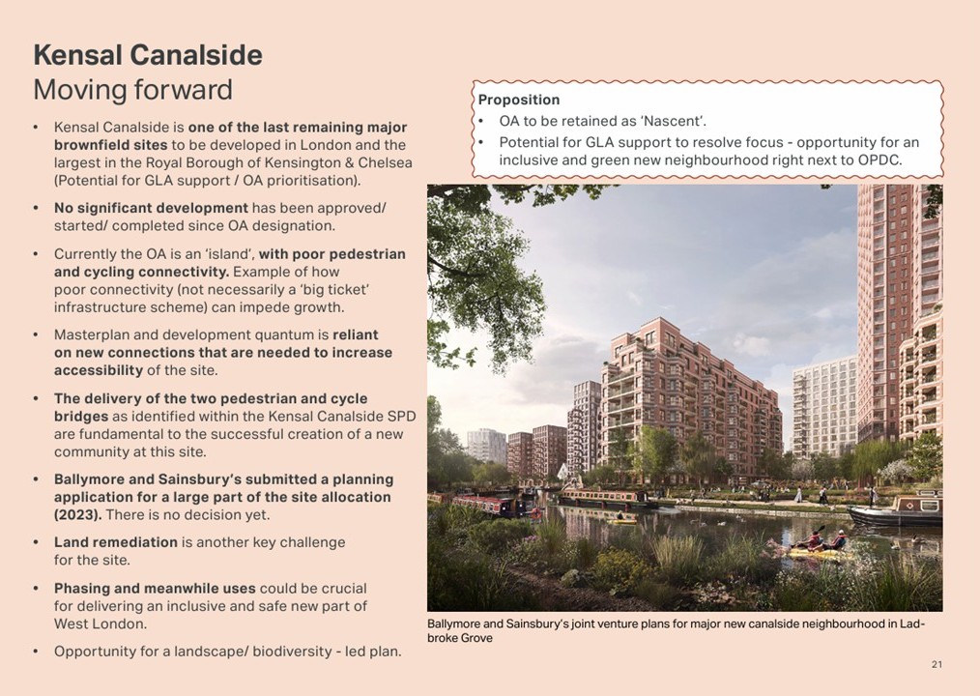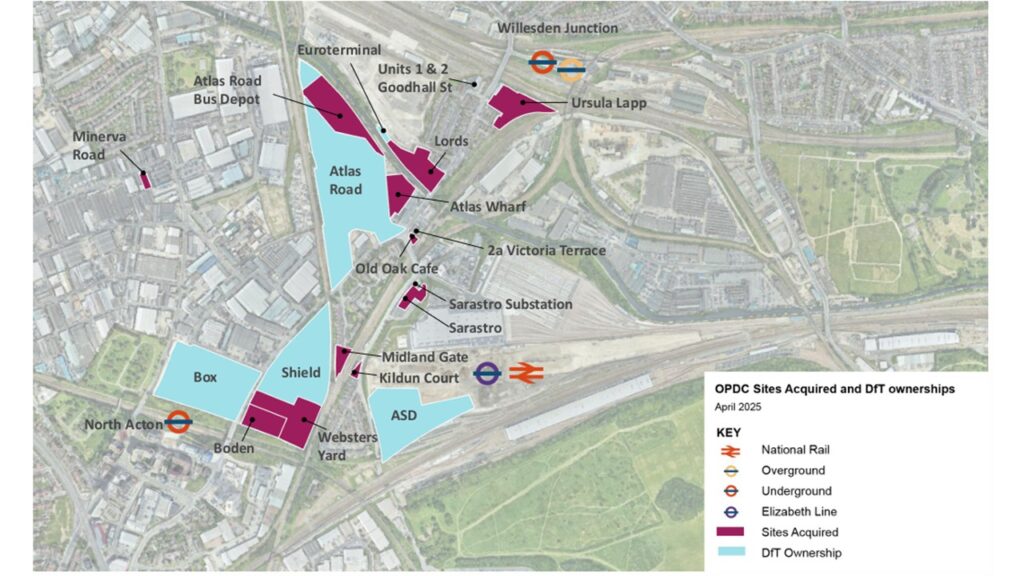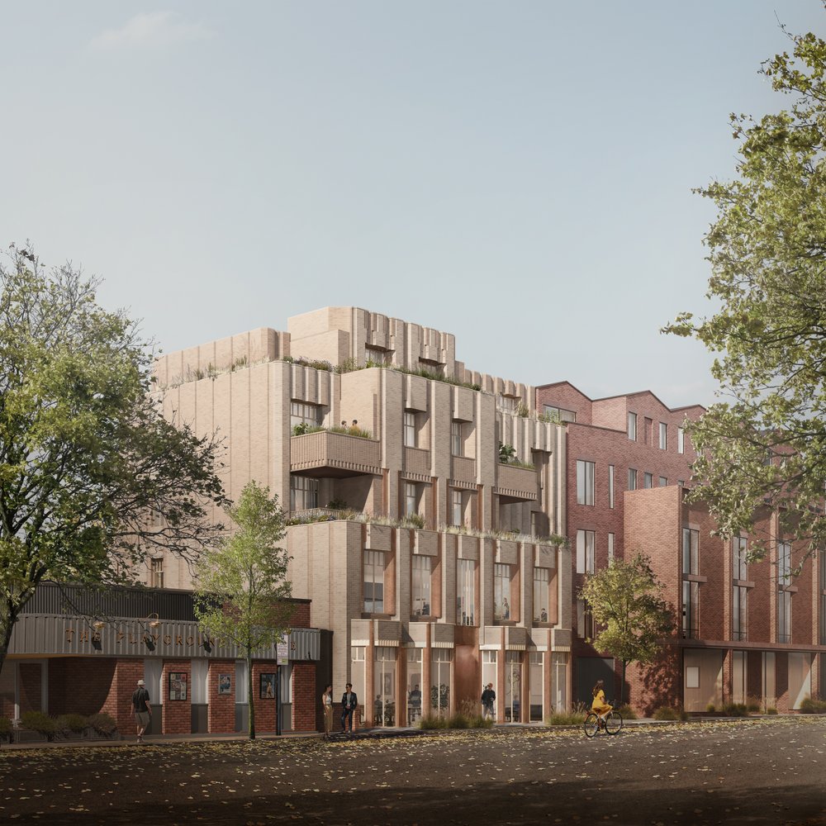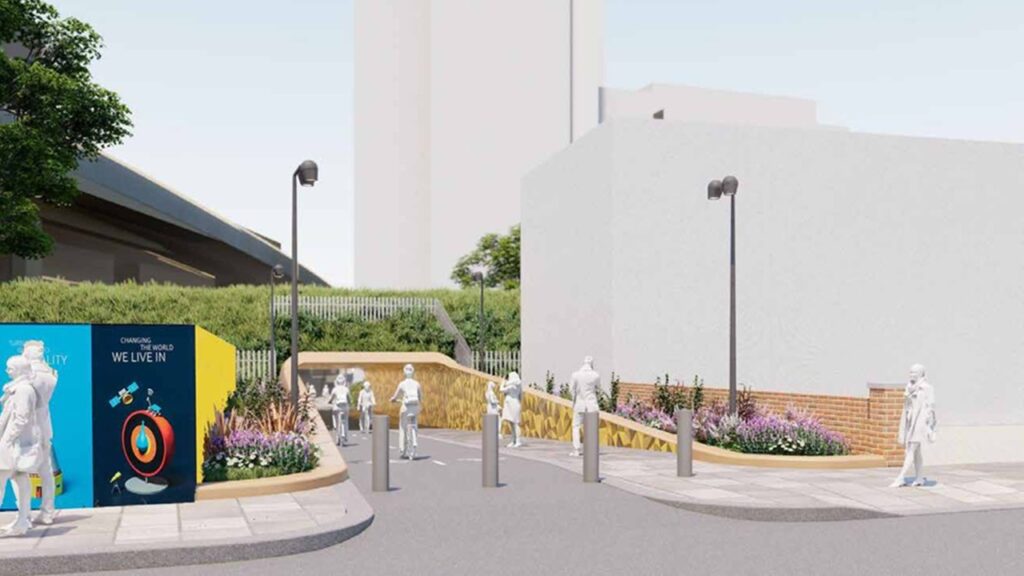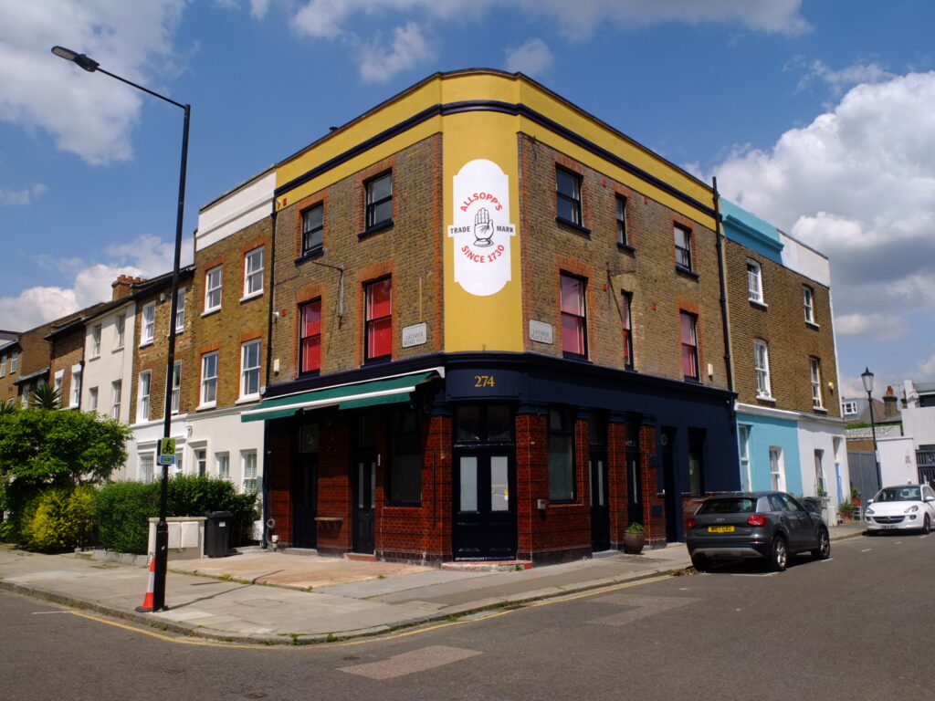The planning application from Ballymore/Sainsburys for its development proposals was granted planning consent by Kensington and Chelsea’s Planning Committee on November 11th 2025. As with all major schemes meeting the criteria for Mayoral consideration, this decision by the Council remains subject to referral to the Mayor at what is known as ‘Stage 2’.
Once this referral is made, the Mayor has 14 days to make a decision to allow the local planning authority decision to stand, to direct refusal, or to take over the application, thus acting as the local planning authority. More details on these powers can be found at this link on the GLA website.
At the moment, it is not known when Kensington and Chelsea will refer the application. Generally this stage takes place once a draft S106 Agreement on the development is finalised. The Mayor of London Order 2008 requires that for a referral to be valid, it must be accompanied a copy of any representations made to the authority in respect of the application (i.e. all the objections and expressions of support submitted in the run up to a planning committee decision).
In the case of this application, these documents run into the thousands. Following the November 24th cyber attack on RBKC’s IT systems, this material is currently unavailable in electronic form. It may therefore be several weeks, or perhaps months, before the Stage 2 referral can be made.
The StQW Forum’s position on the application
This is set out in previous posts on this website. For the past decade we have argued that the Kensal Canalside Opportunity Area is unsuitable for high density and largely car free housing. For several years RBKC was lobbying hard for a Crossrail (Elizabeth Line) station to be built at the heart of the Opportunity Area. This proposal did not progress. The Ballymore/Sainsbury’s scheme includes no plans for a bridge from the southern part of the site to Barlby Road, either for vehicles or for pedestrians and cyclists only (despite such a bridge being shown in CGI images used for consultation purposes – see below)
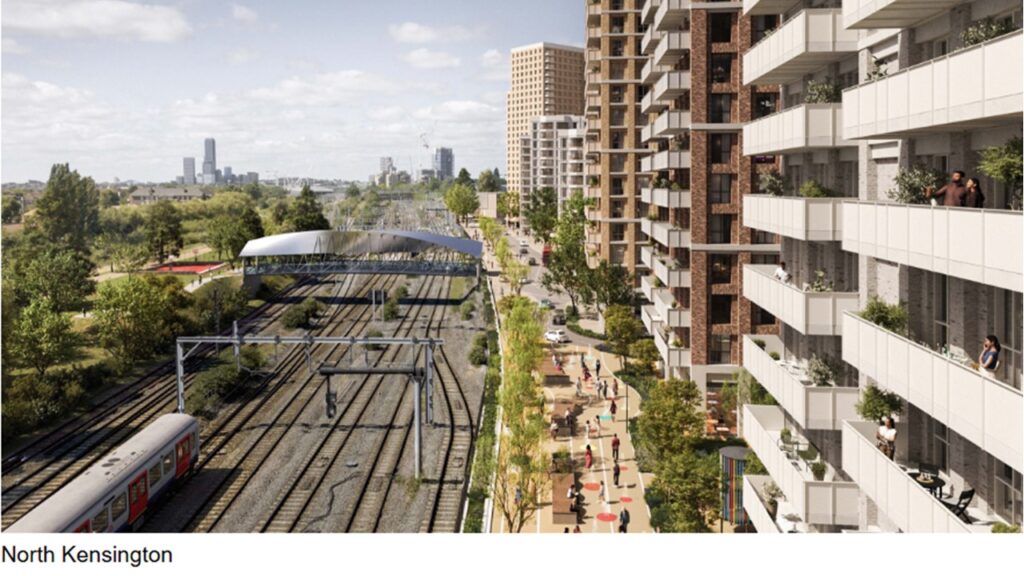
Given this context, the Forum has worked with an informal coalition of local groups in North Kensington and in Brent to make the case for refusal of the Ballymore/Sainsburys application in its present form. We contributed material to a ‘Residents Briefing Pack’ (see previous post) circulated to councillors on the Planning Committee prior to its November 11th decision, on site capacity and its single access/exit on Ladbroke Grove. We made the same points at the committee meeting, at which 9 objectors were allowed to speak very briefly (all within a 15 minute time slot).
Since the committee decision, we have continued to work with this coalition of objectors. Apart from StQW, these include the Keep Kensal Green campaign, Kensal Triangle RA and organisations from Golborne ward and the Wornington Esate, along with St Helens Independent ward councillor Emma Dent Coad.
A further set of representations has been prepared and sent to the Mayor of London, for his review before reaching a Stage 2 decision. These cover decontamination risks, heritage issues, lack of affordable/social housing, and a further set of material from the StQW Forum on site capacity, the basic lack of transport access/egress to and from the site, and wholly inadequate plans for a secondary access for fire tenders, ambulances and emergency vehicles. A copy can be read and downloaded below.
These flaws and defects in the proposed scheme are not of a kind that can be mitigated or resolved by the use of planning conditions attached to a planning permission. They are result of the unusual greography of a 20 hectare ‘brownfield’ Opportunity Area in the form of an ‘island’ with only one route in and out – on a section of Ladbroke Grove where traffic can become gridlocked all too easily. The nearest Underground station (Ladbroke Grove) is a 16 minute walk away. For these reasons, our submission to to Mayor asks him to issue a ‘direction for refusal’ to the present application.
Solutions need to be found to improve transport infastrure at Kensal Canalside, before high denity development is built. A similar situation has arisen at Scrubs Lane, in the neighbouring Old Oak and Park Royal Opportunity Area. The Mayoral Development Corporation (OPDC) granted planning permissions for residential towers at Mitre Bridge in the expectation that HS2 and Elizabeth Line platforms would be uo and running this year (2026) at the rail ‘superhub’ at being built at Old Oak Common. A new Overground station at Hythe Road was also in OPDC plans at the time.
The timeline for opening of Old Oak Common station remains unknown, with the HS2 project undergoing a ‘comprehensive reset’ of its programme and budget. It may be the late 2030s or early 2040s before this part of London has local access to the Elizabeth Line – a route on which passenger journeys tripled within two years from its opening. ‘Connectivity’ is key to building at high densities in ‘car-free’ or ‘car-lite’ developments, of the kind that have become the dominant form of ‘regeneration’ in London’s 47 Opportunity Areas.
The New Towns Commission has recommended Thamesmead as a suitable location for 15,000 new homes, and the Government is now backing an extension to the Docklands Light Railway to provide the public transport. Giving the go ahead to 3,500 housing units at Kensal Canalsdie (were the St William scheme to be approved also) is not sound ‘strategic planning’ for London. Even the GLA planning team recognise this, as shown in their 2025 assessment that Kensal Canalside should remain in the lowest level of readiness for major development (termed ‘nascent’) in the next London Plan (see below).
We hope that the Mayor will listen to the views of his own planning advisers, as well as North Kensington residents, when he comes to make his ‘Stage 2’ decision on the Ballymore/Sainsburys scheme..
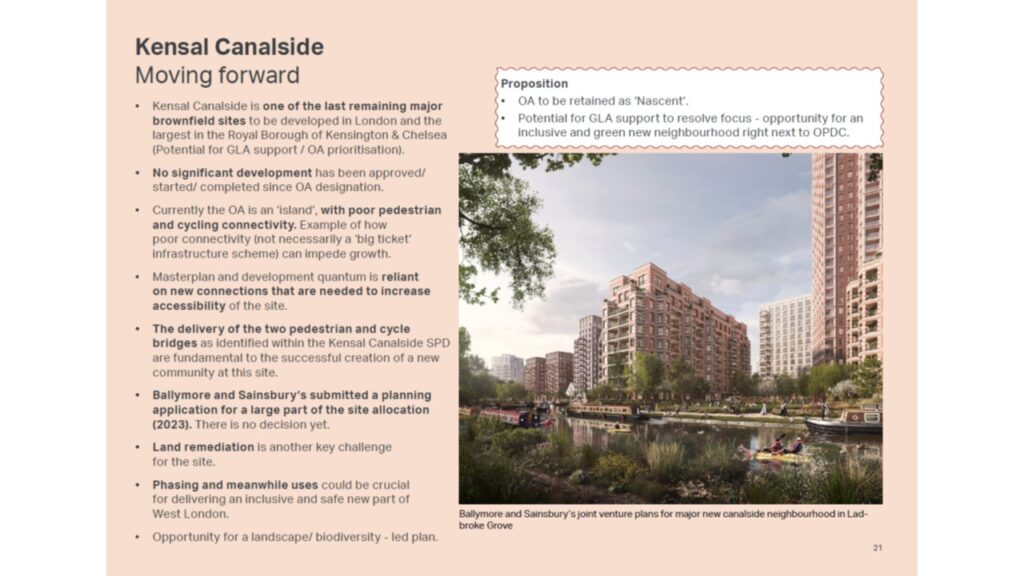
The 2025 ‘portrait’ of the Kensal Canalisde Opportunity Area – retaining this in the category of ‘nascent’ rather than ‘ready to grow’ in the GLA’s latest assessment of progress in each of London’s 47 Mayoral Opportunity Areas.
