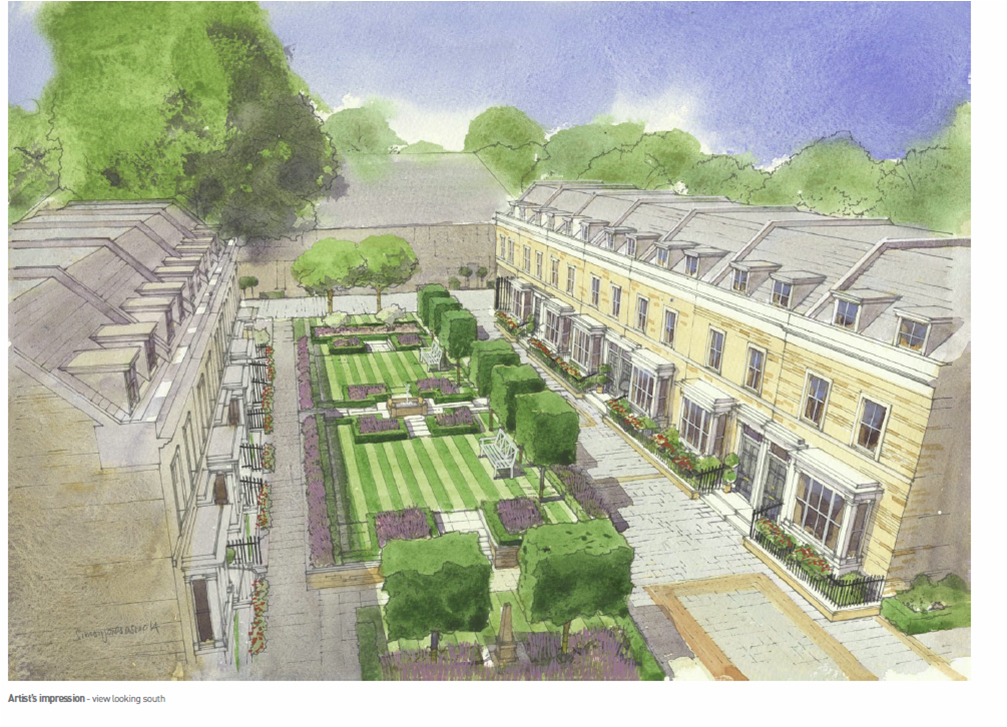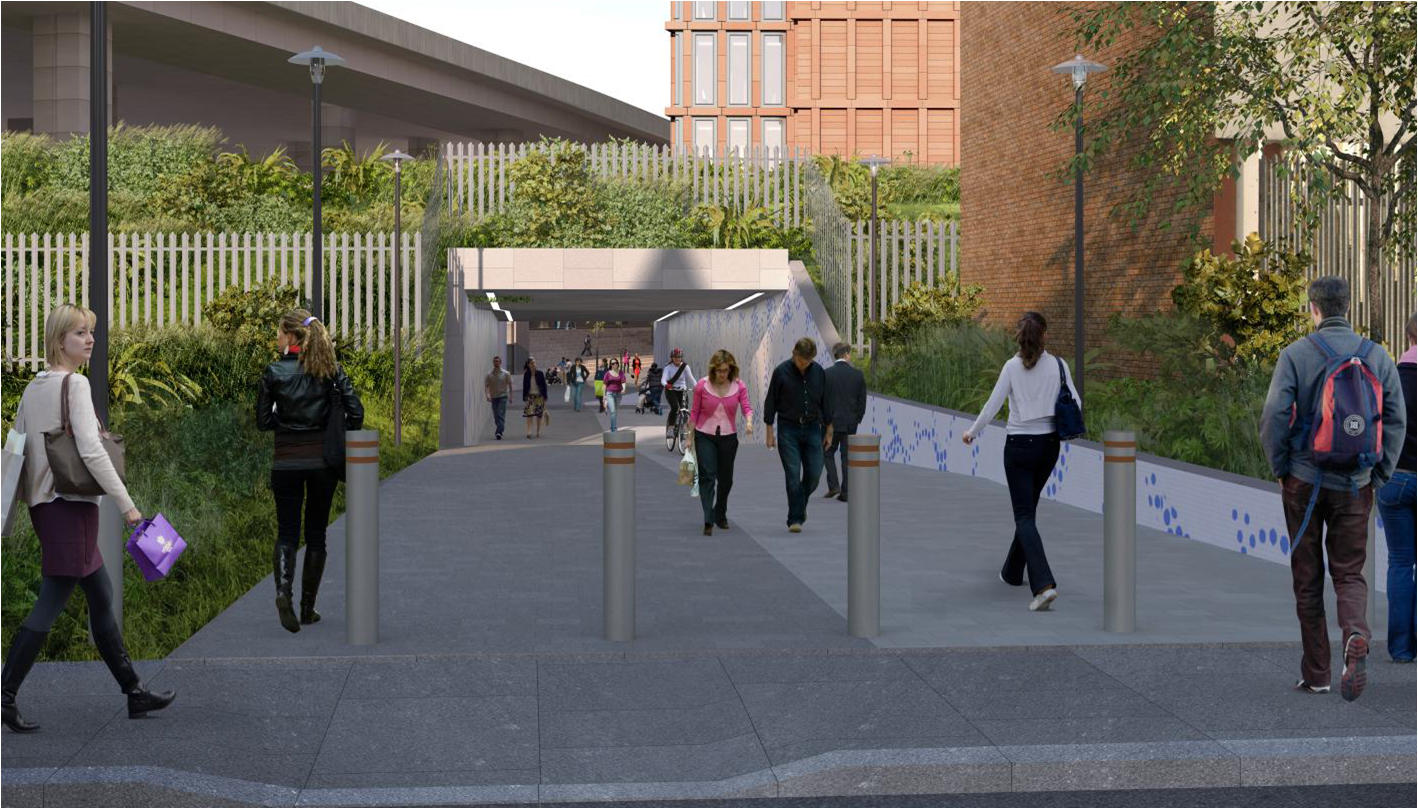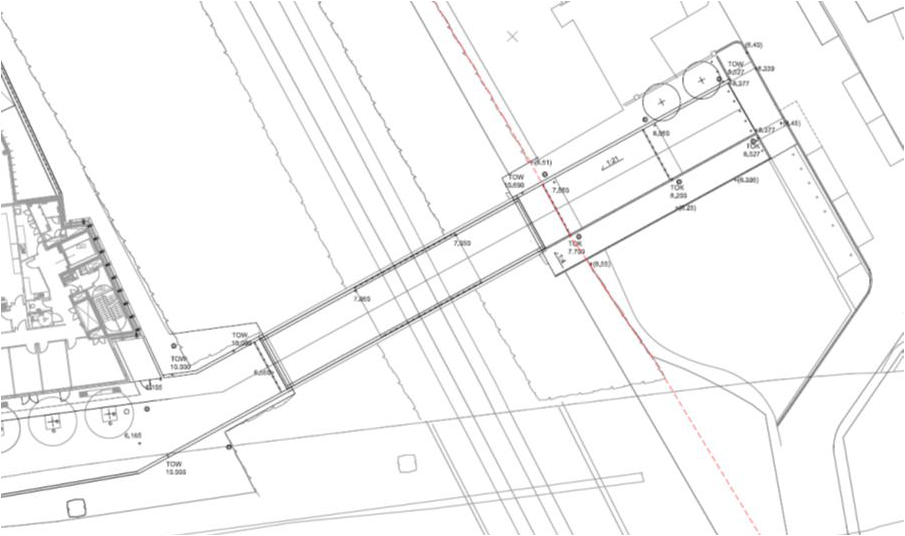This post has been updated since developers Metropolis Property/London Realty submitted a planning application for the land at Nursery Lane, in late April. The closing date for comments to RBKC was June 5th. The Council continued to accept comments after this date to allow time for the StQW Forum to see the planning advice previously issued to the developers (finally released on June 9th, following a Freedom of Information request first submitted last December),
The plans submitted with the application have changed little from those exhibited at the Pavilion pub last December. There are 20 houses rather than 21, now in mock Victorian rather than mock Georgian style. The proposed basement, to include a ‘family room’ in each house and a parking space, extends across 71% of the site area. 65 of the 79 trees would be felled if the scheme went ahead, including all the weeping willows.
You can access the full planning application here with its many supporting documents (Heritage Study, Arboricultural Study, Transport Study, Environmental Study etc). Click on ‘Documents’ to see the full list.
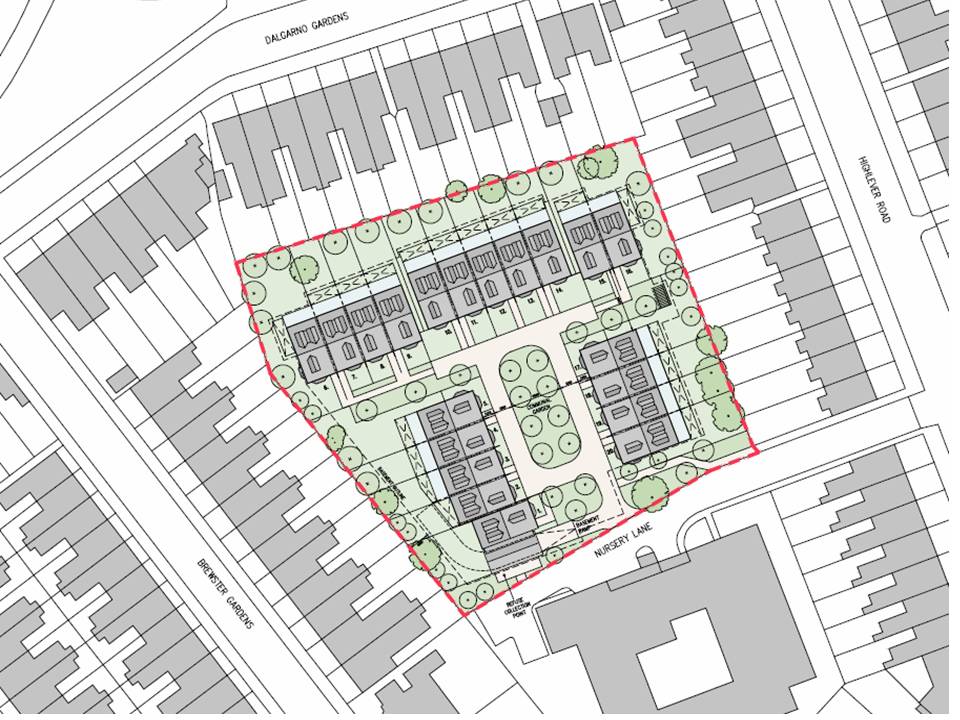
Approval to a basement of this size would be an exception to the Council’s updated Basement Policy, which allows for only 50% of coverage of a site or garden area. The developers argue this is justified on a ‘large site’. Providing one parking space per car for 20 houses would also be an exception to the Council’s latest parking standards, which would allow for only 12 spaces, And providing no affordable housing on site would be a third exception from RBKC policies.
‘Pre-application advice’ and ‘design comments’ were provided by officers to Metropolis Property, suggesting improvements to the scheme, in September and November 2014 and in January and March 2015. In none of this material did planning officers express themselves as fully satisfied with the proposals. But the principle of developing the site for market housing (with no affordable units and with a giant basement and 20 parking spaces) appears to have been considered acceptable.
The planning advice provided by the Council made no mention whatsoever of the fact that this piece of land lies within a designated neighbourhood area, for which a Draft Neighbourhood Plan has been prepared (and published for final consultation on the RBKC website). This seems a strange omission by the Planning Department, and one which we are pursuing further.
While the site owners (the Legard family) have been aware of this context since late 2013, we do not know at what stage it dawned on the developers that the Council ceased to be the sole arbiter of what happens at Nursery Lane once the neighbourhood area was designated in July 2013.
Neighbourhood planning was introduced by Parliament in 2011 as a means through which local people have a much greater say on what form of development they want to see where, within their neighbourhood. The StQW Draft Plan spells out why Nursery Lane is not an appropriate site for new housing, whereas other sites in the neighbourhood are.
The Nursery Gardens Action Group has raised funds from neighbours and residents for professional and legal advice. This has been supplemented by very welcome matched funding from the Kensington Society. The Society plays an active part in conserving and improving the built environment in the Borough, and welcomes new members, see at http://www.kensingtonsociety.org/
The Nursery Gardens Action Group, supported by the StQW Forum, retained planning QC Matthew Horton to advise on the planning application, including its timing in relation to the Draft StQW Neighbourhood Plan. The legal opinion from Matthew Horton QC can be found here Nursery Lane W10 – Opinion – 12 June 2015.final. This has been submitted to RBKC, and we expect the Council to take serious account of its conclusion – that no application at Nursery Lane should be decided until after the independent examination of the StQW Draft Plan takes place (due in September 2015).
Matthew Horton QC also confirms our view that Nursery Lane is not ‘previously developed land’ and should continue to be viewed as a conservation asset.
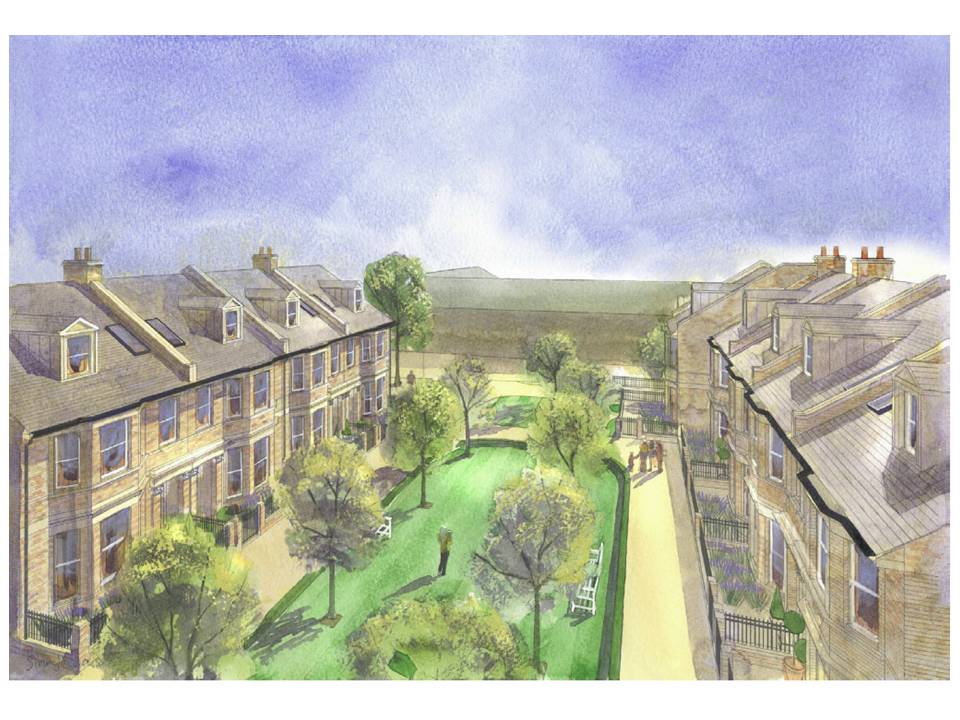
Artists impression of April 2015 proposals
All the proposed houses have front dormer roofs — not a feature of this area and one not permitted by the Council for most existing houses, under conservation policies.
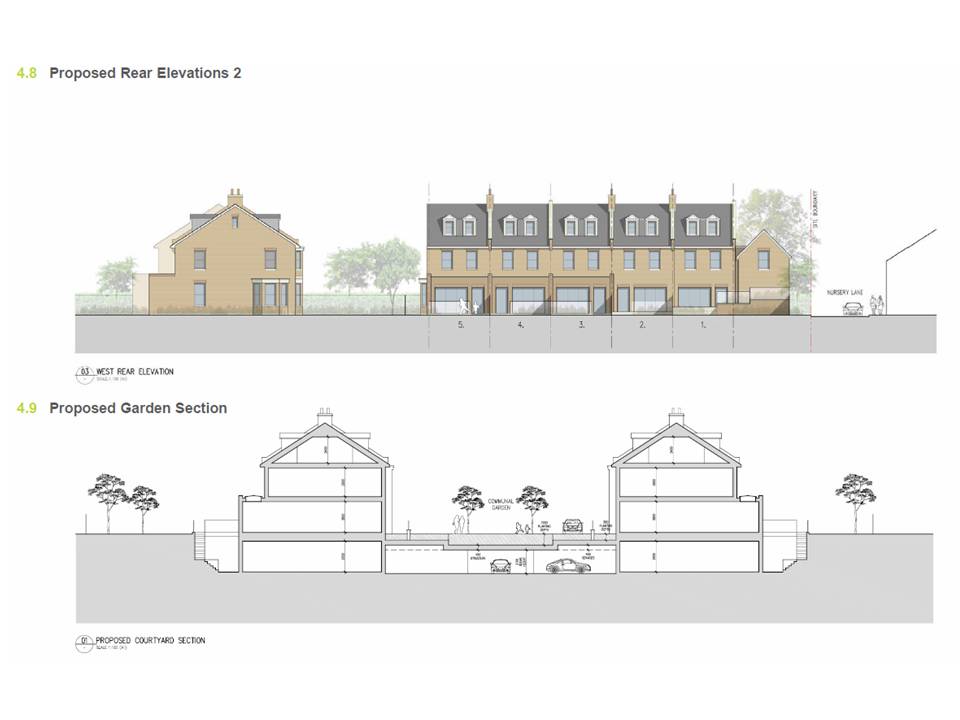
Letters of objection to the Metropolis application were submitted to the Council by some 90 local residents. A copy of the final objection letter from the StQW Forum can be found here StQW to RBKC On Nursery Lane application. Final, and that from the St Helens Residents Association here SHRA_to_RBKC on Nursery lane.final.
The whole process to date relating to this planning application highlights some of the dysfunctions in the present planning system:
- potential developers seek (and pay substantial fees for) ‘planning advice’ from the local authority
- this advice may or may not be adequate in researching the context and planning history of the site (and in this case failed to include a letter which we sent to the Council in May 2015 setting out likely planning obstacles including the wish of the StQW Forum to see the St Quintin backlands designated as Local Green Space).
- Developers are ‘encouraged’ to consult local amenity groups at an early stage, but are not required to do so. London Realty made no contact with local residents until November 2014, by which time a fully detailed set of proposals had been prepared with all the associated costs involved,
- The Council treats meetings with developers, and planning advice, as commercially confidential. As a result it communicates nothing of such discussions and negotiations back to local residents associations and amenity groups.
- Hence both the developer and the Planning Department may be working in the dark, in terms of views of local residents, and of ward councillors.
- Given public expenditure cuts, local authority planning departments have become increasingly reliant on income from the fees received for providing planning advice. This creates a growing risk that ‘the developer calls the tune’ when it comes to major applications.
There have been two major planning applications in Kensington in recent months on which pre-application advice has led developers down a path ending up with refusal of an application by the Council’s full Planning Committee, at which a majority of councillors have voted against the recommendations of planning officers.
Proposed developments at the Odeon cinema site in Kensington High Street, and at Dukes Lodge beside Holland Park, are now the subject of planning appeals – expensive and time-consuming events for all sides.
The Kensington Society, this Neighbourhood Forum, and other amenity bodies in the Borough all feel that there must be a better way of handling pre-application discussions and advice. This should involve earlier and more open dialogue between developer, planning staff at the Council, and local residents and amenity bodies (particularly where a neighbourhood forum is in place). We are working with the Kensington Society on how other London boroughs approach these issues.
Meanwhile we await the fate of the Metropolis application for Nursery Lane.
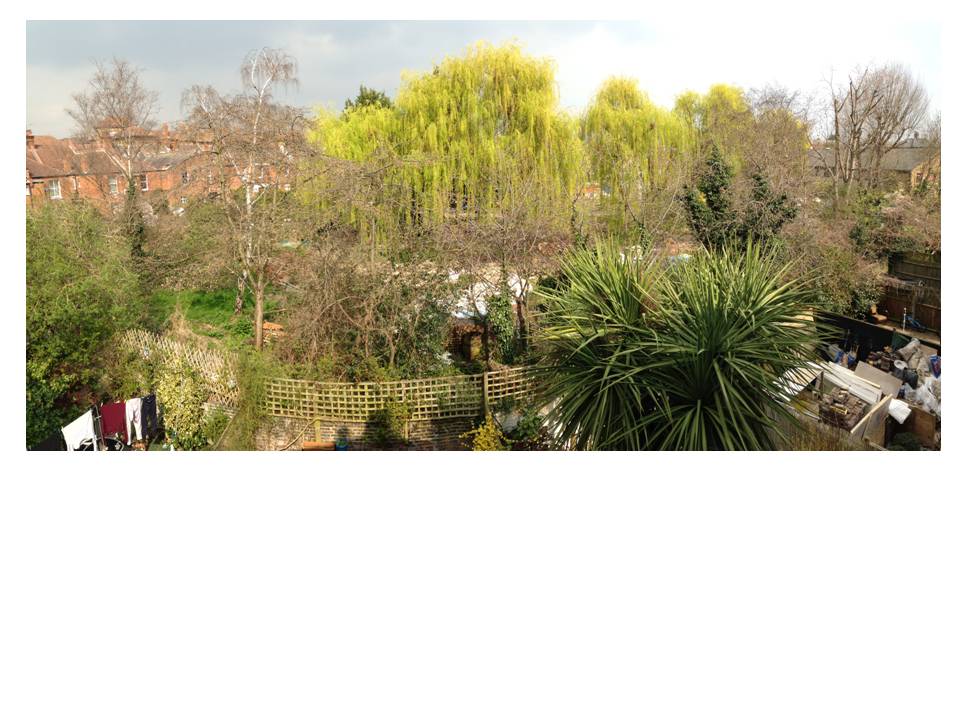
Nursery Lane April 2015




